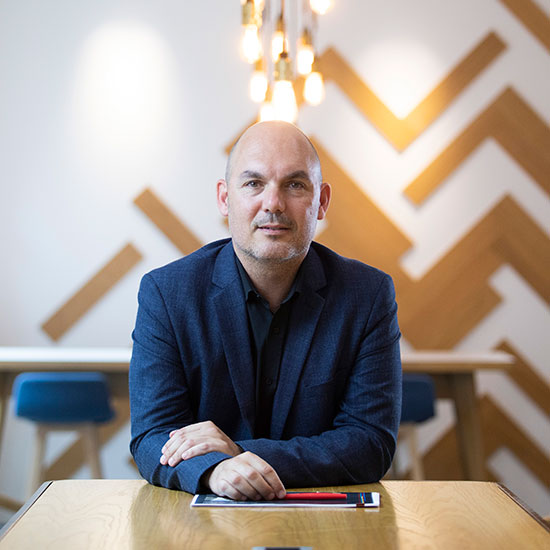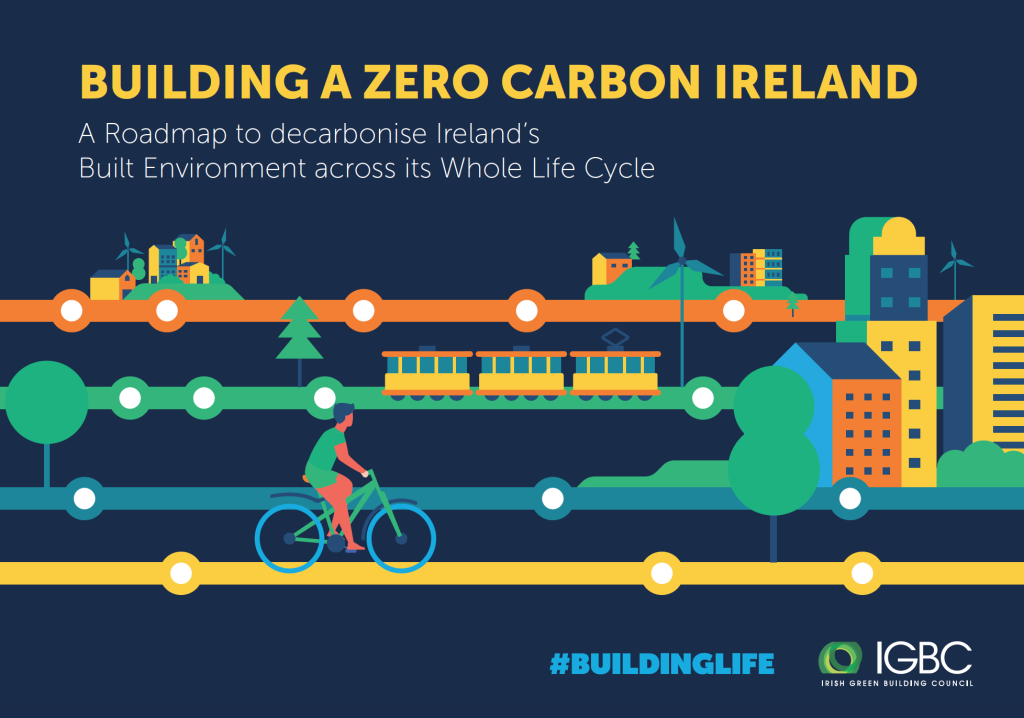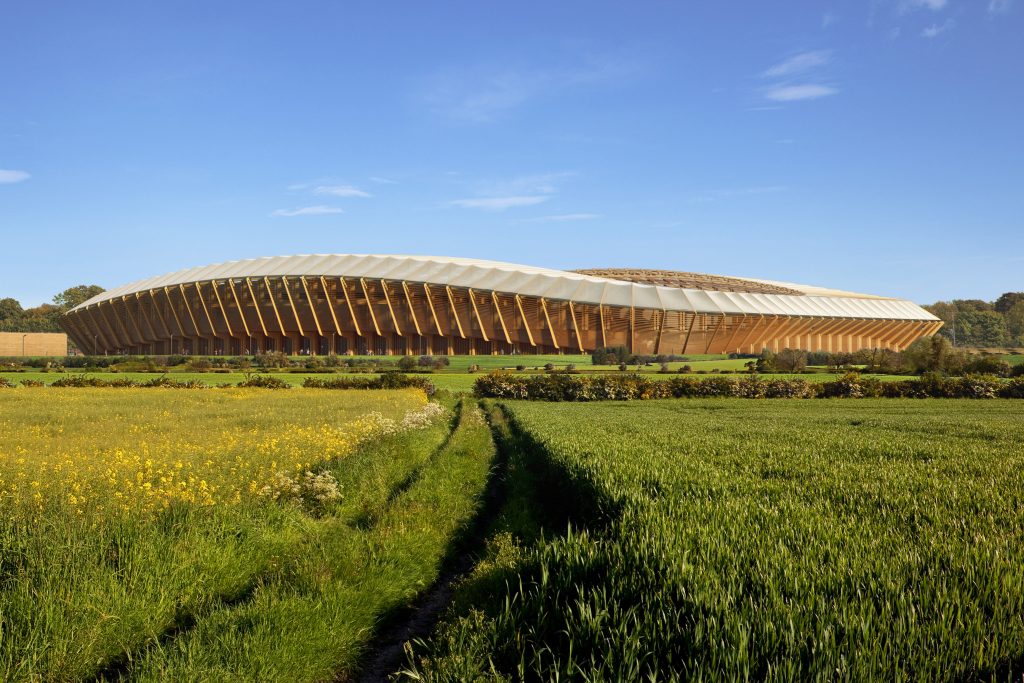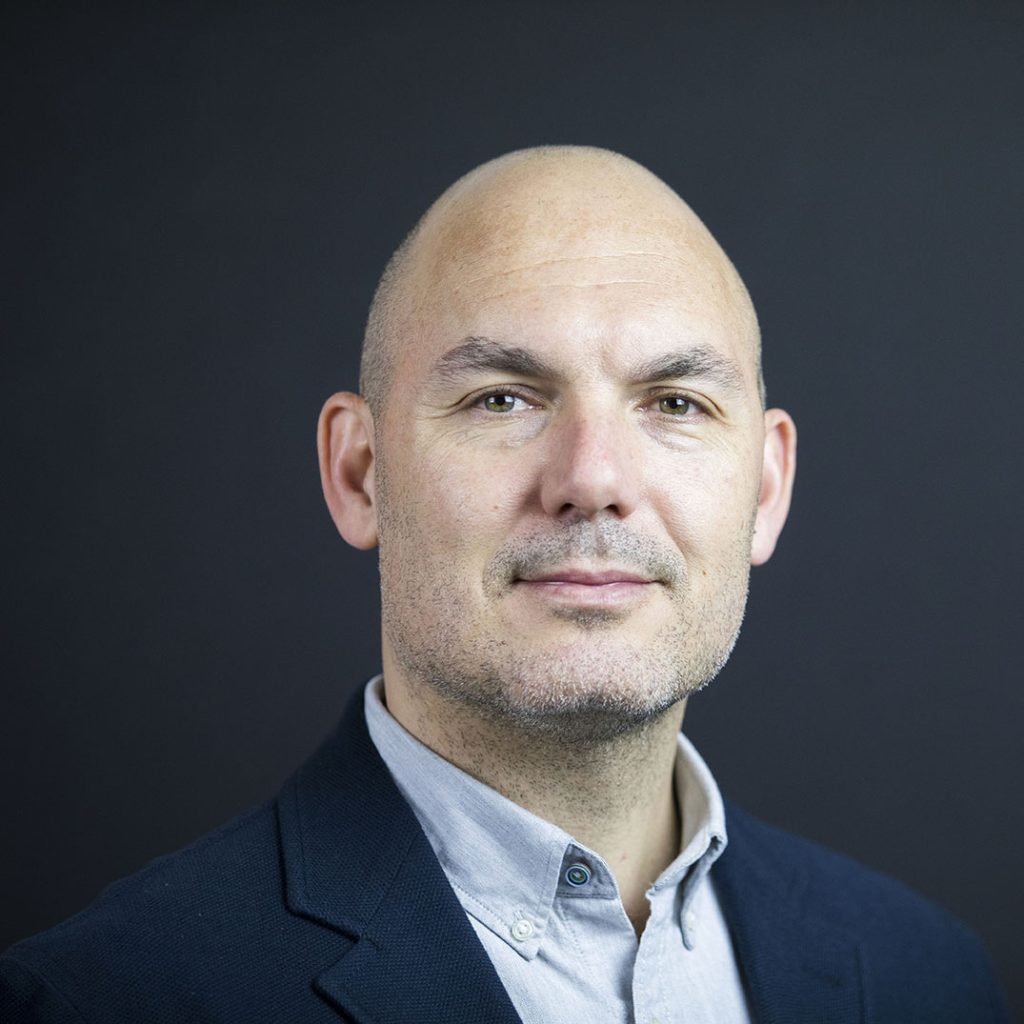“We need to be more open and collaborative if we are serious about decarbonisation”

Chairperson of the IGBC Whole Life Carbon Committee and Head Of Sustainable Design at John Sisk & Son Juan Morillas shares his thoughts on sustainable building design. BARRY MCCALL reports.
The construction sector and built environment account for 37% of Ireland’s carbon emissions, about the same as agriculture. This comprises the operational emissions associated with the energy used to run our buildings (23%), with the remainder being accounted for by embodied carbon.
Up until the publication of the 2021 Climate Action Plan (CAP), embodied carbon was effectively ignored when setting Ireland’s decarbonisation targets. That year’s CAP included, for the first time, a commitment to introduce life-cycle assessment (LCA) requirements for buildings and construction products and processes. This will be a crucial action for the sector, given that built environment emissions will likely increase by approximately 4 million tonnes of CO2 if embodied carbon intensity remains consistent with today’s levels.
While challenging targets have been set for the reduction of operational emissions in buildings, embodied carbon will have to be tackled as well if the construction industry is to achieve the net-zero target set for all industry sectors by 2050.
Zero-Carbon Roadmap
The Irish Green Building Council (IGBC) published Building a Zero Carbon Ireland: A roadmap to decarbonise Ireland’s built environment across its whole life cycle in October last year. The roadmap details a series of actions to accelerate the transformation of the built environment over the next decade.
Juan Morillas
Following the initial development of the roadmap, as chair of the IGBC Whole Life Carbon Committee, architect Juan Morillas was part of the cross-sector team that reviewed and advised on its content.
He explains that embodied carbon includes all carbon emissions related to a building before it comes into use. This includes the emissions generated when materials are extracted from the earth, transported for processing, the emissions from the manufacturing process itself, and then their transport to the site.
He is an advocate of good-quality lean design.
“Will Arnold is head of sustainability with the Institution of Structural Engineers in the UK,” Juan Morillas comments. “He has described it as ‘use less stuff’. If you use smaller quantities, you have less embodied carbon. That’s mathematics. People often get fixated on materials. They say, ‘let’s use timber’ because it’s greener. But that’s not always the case. It’s not always a lean or efficient way to build if you need to use a lot of it. A good example is the use of post-tensioned slabs rather than flat slabs. There can be a 30% reduction in the embodied carbon of the structure by simply changing the slab type.”
Morillas expands with the example of a building with very wide spans that require thicker slabs. “It’s simple stuff if you want to design a building like that more sustainably. You start from the basics and use less. If you play with the plans and put the columns closer together and they are organised rationally, you can reduce the embodied carbon in the frame quite significantly.”
Sustainable design versus traditional design
Juan Morillas is quick to debunk the myth that sustainable design is more expensive than the traditional alternative.
“I’ve attended many forums and events where architects say they can design sustainable buildings, but they can’t afford the materials,” he explains. “It doesn’t have to be more expensive if you design more effectively and efficiently. Where are you building? What resources are available in the region? If you use what’s there, you reduce transport costs, and so on. And, if you use materials like natural stone, you reduce the need for manufacturing. You can design to reduce the need for materials. You don’t need to design massive spans that need very big beams.”
Designing in sympathy with the receiving environment is also important.
“The Normans didn’t have air conditioning and central heating and had to design the local climate into buildings,” he notes. “We have forgotten about that since we have had electricity available to us. We need to design for the climate. Old stone buildings have thick walls with thermal mass. Look at the size of windows in modern buildings. They are responsible for a lot of heat loss. We must be mindful of the decisions we are making when we are designing buildings.”
Elephants in the room
This approach doesn’t necessitate radically new thinking.
“I gave a talk at TU Dublin last year, and it was attended by academics from five or six countries rather than the student audience I expected. I pointed out that we need more education, more data, and plenty of common sense. The director of the TU Dublin School of Architecture agreed with me. Architects can have design freedom, but they must use common sense to make buildings more sustainable.”
He points to what he describes as “two elephants in the room” when it comes to the life-cycle assessment of a building.
“When you look at the embodied carbon of a building, the structure is the largest component. That’s obvious, and that’s where the cement and steel are. The second is the envelope – the façade and the roof, and so on. The third is services.”
So far, so straightforward. The first of his elephants is services. “We still don’t measure them properly,” he notes.
The other is the fit-out. “When you calculate the embodied carbon of a building, the structure might be 70%, and the fit-out might come in at 10%. But when you carry out the whole-life assessment of a commercial building, tenants might change every five to 10 years, and that might mean there are between five and 10 fit-outs during its expected lifetime. In that case, fit-out becomes the highest embodied carbon component. We focus a lot on structure, but we need to look at fit-out more.”
And that leads him to a relatively simple way of using less stuff – designing structures where the materials can be exposed as a feature of the interior. That naturally means fewer fit-outs over time.
Another way is to look for decorative finishes. While u-values have to be achieved for walls, this can be done with almost any number of layers. Looking for the most effective way to achieve the u-value with the minimum number of layers is another way of reducing embodied carbon using less stuff.
This does not mean going back to 20th-century brutalist concrete box buildings, he argues.
“I talk to many architects who say this approach might limit their freedom,” Juan Morillas comments. “I say they have to be more creative with the tools that they have. If you look at Ireland, you have a lot of lovely villages with all the houses built with the same stone and roof tiles. They all look different, and yet they are all lovely.”

The cost of sustainable materials
It is not only the architects that require convincing; quantity surveyors are essential in this. “There is a widespread belief that sustainable materials are more expensive,” he continues. “That makes quantity surveyors nervous. Less stuff is cheaper. It can’t be more expensive. That stands to reason. The key to that is at early-stage design. Decisions have to be made early on in the process to use less stuff. If huge spaces and windows aren’t aligned, you need transfer beams. Once you get planning permission for the building you have designed, you are more or less stuck with it. Any changes to use less stuff need to be made at a very early stage.”
Aesthetics and status come into the equation as well.
“I have been collaborating with an African country where, for status reasons, people want to live in glass buildings. They get roasted in them, but they don’t care. They are willing to trade the discomfort for status. Developers build these homes, saying it’s what people want, and people say they want them because they are what developers are building and what other people are living in. It’s a vicious circle. We need to change those attitudes.”
There is also the lure of the seemingly exotic.
“Many people think something imported is better than something bought locally. They want to be different and stand out. They look for ever more extravagant designs for the sake of being different. We need to appreciate that local materials like stone are beautiful. But what exactly is beautiful? That’s highly subjective. If a building uses sustainable resources suitable for the Irish climate in a bioclimatic design, then it’s beautiful.”
Real change takes time
Juan Morillas acknowledges that changing mindsets and the approach to designing and constructing buildings will be a slow process.
“Construction is a very conservative industry. It is slow to change for very solid reasons. If you have been doing something for 100 years and it has been proven to be safe and reliable, you are not going to change overnight just because someone says they have found a cheaper and more sustainable way to do it. It needs to be tested and proven to be safe and to meet all the standards and regulations.”
He cites the example of the special recipe the Romans developed for self-healing concrete. “It took the Romans hundreds of years to get to that. You can’t change overnight. The most important thing is that buildings don’t fall down. You need to comply with building regulations, be insurable and so on. If you start changing things and start doing things differently, you are unlikely to get insurance for the building. It’s a showstopper. That’s why it takes a lot of time to change things. It’s a slow process.”
But that begs the question, why can’t Ireland simply import the timber construction methodologies which have been in use in other countries for hundreds of years?
“Those other countries have the resources and the skills. In Ireland, we have three main ways of building; concrete, brick, and blockwork. Changing to timber is not easy. Is there timber available? Ireland is a net exporter of cement but is not so rich in timber resources. If we import timber from overseas, we have to ask if that’s sustainable. And, if we import from countries like Austria, will they have enough for their own needs? There are no silver bullets. There is not enough timber in the world to support the volume of building globally.”
Timber, while renewable, has to be viewed as a finite resource as well.
“I have spoken to people in the timber construction business. Their business is growing exponentially. But trees take 30 to 40 years to mature. Where will they get the raw materials to sustain their growth over time? They have no answers to that. We have to change our ways if we want to meet our targets in Ireland. We need to use less stuff and make construction as efficient as we can. The argument is not about timber or concrete. Even though it’s built with timber, it may not be a sustainable design if it’s not efficient and a lot of timber is required.
Re-examine sustainable design metrics
Durability is another dimension to be taken into consideration. “We need long-life buildings,” he contends. “We want to build to last. A life-cycle assessment is done over a 60-year lifespan. If the building is only designed for a 20-year life, you have to multiply the assessment result by three. It’s important to take lifespan into account.”
Morillas believes the metrics used to determine sustainable design need to be looked at as well.
“At the moment, we use emissions per square metre. However, you could have a 100 sq metre apartment in a five-storey building occupied by a family of four. It’s in a shared space in a city with access to public transport. On the other hand, you could have a single-storey 500 sq metre house in the countryside with lower embodied carbon per square metre than the apartment. However, if it is only used by three people, its embodied carbon per person is much higher.”
The usage of buildings needs to be taken into account as well, he argues.
“How often a house or other building type is being used is also very important. If a house in the country is a holiday home, which is only used at weekends, its true embodied carbon measurement is much higher still. Football stadiums are prime examples. Huge stadiums are only used once a week or maybe twice during the busiest part of the season. That happens with many other buildings. We can’t afford that as a society.”
He points to English football league club Forest Green Rovers, which has submitted a planning application for an all-timber 5,000-seat stadium.
“This is better than concrete, but it will still only be used once a week. Schools are only used from nine in the morning until mid-afternoon. They are fantastic buildings which could be used after hours for community and other social purposes. If that was done more widely, it could have a big impact. We need proper mixed-use. Not in the sense of office or residential over retail, but in the sense of putting the same space to a variety of uses.”

Circularity
Circularity is also important.
“Construction is a linear process at the moment – design, build, demolish, and go to recycling or landfill. We can’t afford that. Why do materials have to go to landfill? It is estimated that 10 to 15% of building materials go to recycling without ever being used. The way the industry works is to over-order to ensure materials are available on site when needed and that there are no shortages. Recycling should be the last resort. It uses a lot of energy and consumes a lot of other resources. Circularity is the key. We need to reuse rather than recycle or send to landfill, and we need to design for that.”

Share the knowledge
Finally, Juan Morillas believes knowledge sharing will play a key role in advancing the cause of green building in future.
“We need to be more open and collaborative if we are serious about decarbonisation. I am passionate about this because it’s the right thing to do. As an architect researching the area, I couldn’t find enough information about it, and I couldn’t find case studies to use. That’s why I founded the www.shareyourgreendesign.com website. It allows people to share knowledge. We don’t have time to keep things to ourselves, and we must share research, news and knowledge. We can then decide on the design that is best to use for a particular project. There is a wide range of views out there, and it’s up to everyone to decide what is best for them after reviewing the options available,” Juan Morillas concludes.




