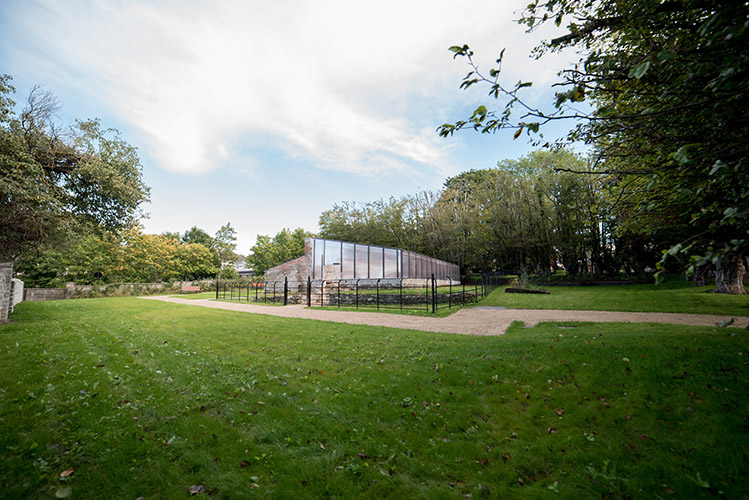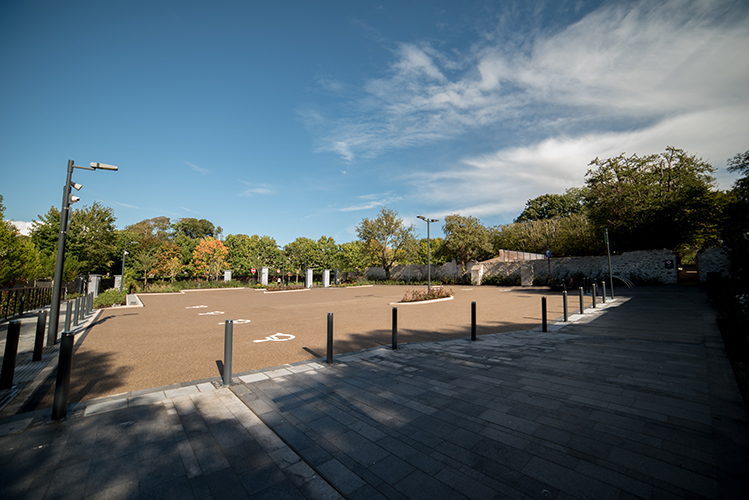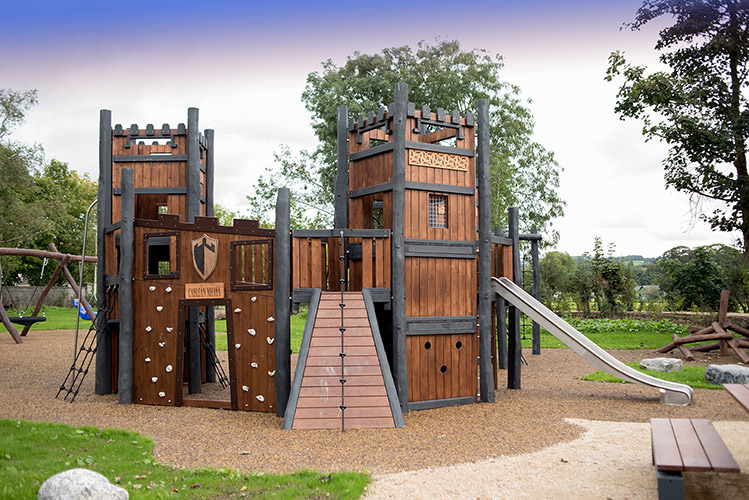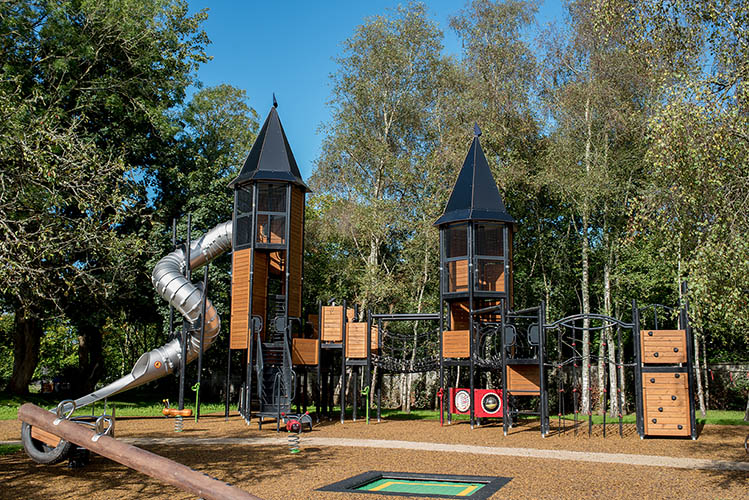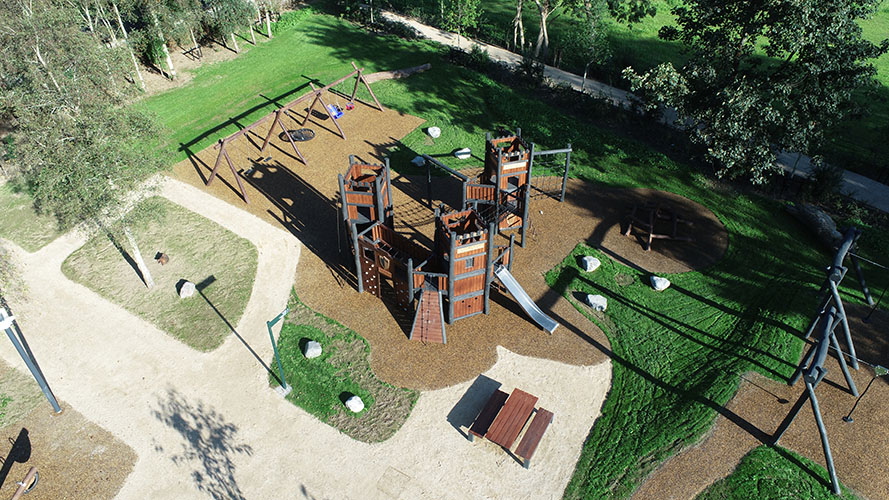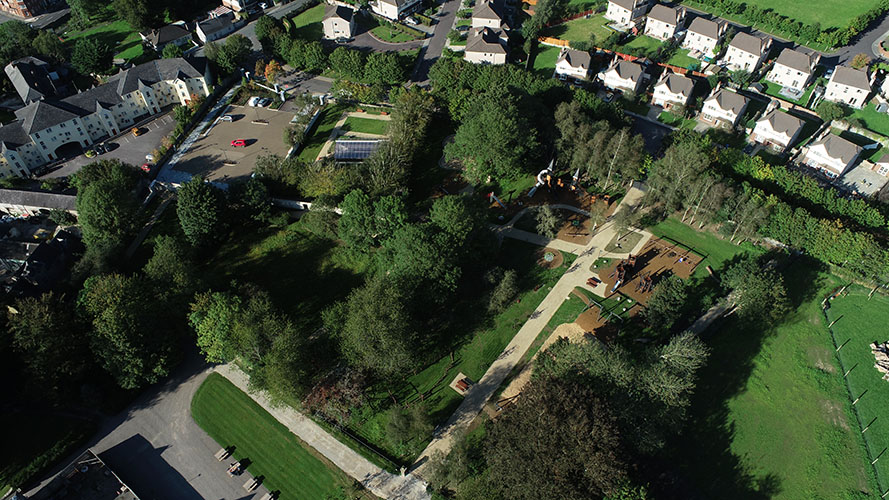– Vision Contracting Mallow Castle Park conservation project revitalises town centre
Vision Contracting’s conservation and reconfiguring of structures and parklands around Mallow Castle Park has delivered bio-diverse rich green spaces and amenities for locals and visitors to enjoy, making the castle house once more the focal point of the north Cork town.
Mallow Castle dates back to 1185, when King John of England ordered the construction of the first castle in Mallow. Now in possession of Cork County Council, Mallow Castle and its surrounding parks are a catalyst for the rejuvenation of Mallow town centre, with the castle and its grounds becoming a major tourist attraction.
Over the past couple of years, Mallow Town Park, Mallow Castle Grounds and Mallow Castle Lower Park have all been interconnected by Cork County Council to create a unique 84-acre amenity park, with over 5km of pathways now catering for walkers, runners, and bicycle users.
Vision Contracting carried a substantial part of these works reconfiguring the grounds, Spa House Demesne and Tip O’Neill Park into a picturesque route into Mallow town centre.
It has also restored a number of historical buildings and structures along the route and created and inserted a custom fairy-tale universally-accessible playground into the space.
Mallow Castle
The project, completed in January 2022, included new walkways through Mallow Castle grounds and gardens, restoration of historic remnant stone walls, new pedestrian and vehicular access points and the creation of a fairy-tale universally-accessible playground.
The light-columned route through Tip O’Neill Park is lined with native semi-mature trees. Its parklands include biodiversity gains such as pollinator-friendly planting and a new wildflower meadow, new paving, seating and signage and resurfacing of the Spa House car park.
The site was an extremely sensitive heritage location of national importance. Protected under provisions of the National Monuments Act, all works were carried out in compliance with exacting archaeological standards and practise.
Vision Contracting completed the work in the various locations simultaneously under the direction of landscape architects Brady Shipman Martin and the archaeological team in conjunction with Cork County Council in a planned and controlled fashion.
Vision Contracting project scope
The work scope comprised:
– Construction of new public access to the grounds of Mallow Castle/House with a new vehicular and pedestrian entrance
– Provision of a 28-space car park with accessible parking and drop-off point and construction of new entrance gates, railings and landscaping
– Construction of accessible pathways from the entrance through the former walled gardens to the grounds of Mallow Castle/House
– Construction of a nature-themed, inclusive, public children’s playground
– Repairs, conservation and restoration work to existing remnant stone walls, walled garden features and glasshouse
– New boundary fencing, gates and planting within former walled gardens; • Connections to existing public water supply, storm sewer, and public utilities.
Vision Contracting works programme
Initially, a six-month programme was envisaged to run from October 2020 to April 2021. This was extended due to the second sector Covid-19 lockdown. The client then expanded the brief to include restoration works to a hot house, granary buildings, window conservation, repointing, seating and pathway upgrades to the Spa House demesne and Tip O’Neill Park. The revised programme was completed in January 2022.
Project procurement
To secure this project, Vision Contracting entered into a prequalification process along with all other contractors. After completing a comprehensive prequalification submission, including detailed work proposals setting out mitigation strategies for new works and approaches to safeguarding site heritage, and demonstrating relevant skills, knowledge and experience in completing heritage projects of this scale, the contactor was shortlisted using the public works tendering process.
The contract utilised was the Public Works Contract for Building Works Designed by the Employer (PW-CF1).
Before starting on site, the contractor had numerous meetings with the client, design team and conservation consultants to review work proposals to ensure it had correctly interpreted them.
Vision Contracting has tried and trusted systems and operating procedures, accredited to the latest internationally accepted ISO standards (ISO 9001, ISO 14001 and ISO 45001), to ensure that it meets its commitments.
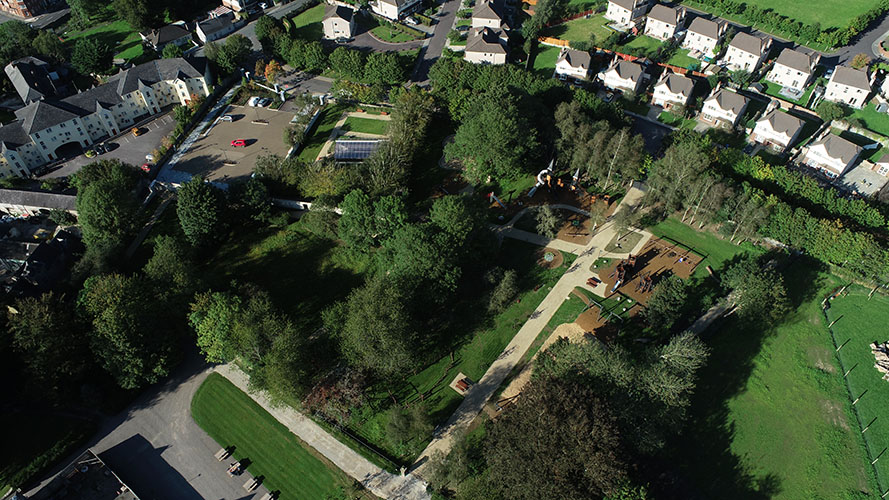
Vision Contracting project team
Vision Contracting’s extensive experience with similar projects meant that it could assign a skilled team with the right attitude, which was supported by a hands-on management structure.
The site team was led by Vision Contracting construction director Mick Allen.
Mick Allen explains the project management team composition, “We appointed a dedicated project manager, Donal Coleman, with overarching responsibility for completing the project. His primary role was to manage the construction processes and coordinate with the conservation architect, design team members, the archaeologist consultant and the site team to help with information flow and timely decision-making.
“We developed and agreed on mitigation measures and plans with the client to manage the heritage and archaeological significance of the site. The successful integration of the new works was a critical component in the success of this process.
“At site level, we deployed an experienced foreman with responsibility for the management of day-to-day operations. We integrated external specialists to provide technical support with landscaping elements, playground design and installation.”
The site management team ensured that the necessary RAMS and Safe Plans of Action and appropriate permissions/ controls and permits were all in place for any high-risk works, such as excavation works at the playground area or repair works to the existing structures.
Specialist project management
The works required a high degree of project management, supervision and specialist advice and working in conjunction with the resident archaeology team to comply with mitigation strategies to safeguard the heritage significance of the Mallow Castle complex.
Critical components of successful project delivery included having a well-resourced team and quality, committed subcontractors fully aligned with the project objective, who were not simply appointed based on the lowest price.
Vision Contracting project manager Donal Coleman takes up the story, “We organised and chaired regular progress and client meetings, daily archaeological whiteboard meetings with representatives from all subcontractors on site (where the planned daily works of each contractor were reviewed and discussed). We held regular internal meetings with our site management staff to ensure that key information, particularly around biodiversity and heritage protection, was being disseminated throughout the wider site group.
“This attention to project detail resulted in a series of design review meetings with specialist domestic subcontractors and suppliers to ensure all contingencies were addressed. For example, the repointing team and designer developed a hot-lime pointing specification for the existing garden walls. As the project started in the late autumn/winter months, it was critical that the lime mix proposed would be suitable for application in low temperatures and be in keeping with traditional stone construction methods.”
Pre-construction mapping of the sub-surface archaeology
A 3D radar scanning of the entire site was carried out before commencement and identified the exact location of sub-surface archaeologically significant structures to be retained and recorded.
The design of the works was coordinated to ensure minimal penetration of the ground and new work interventions in areas of high archaeological interest.
A detailed dilapidation survey determined the condition of existing structures and planting, and an in-depth report was issued to the client team before commencing work.
The project allocated time for an eight-week archaeological excavation of the car park area. When heavy rain delayed excavations, Vision Contracting resourced the archaeological team so that they could hand the site back to the contractor ahead of schedule.
“Because of our extensive preparations and the collaborative approach taken, this work was completed in 30 days,” comments Mick Allen.
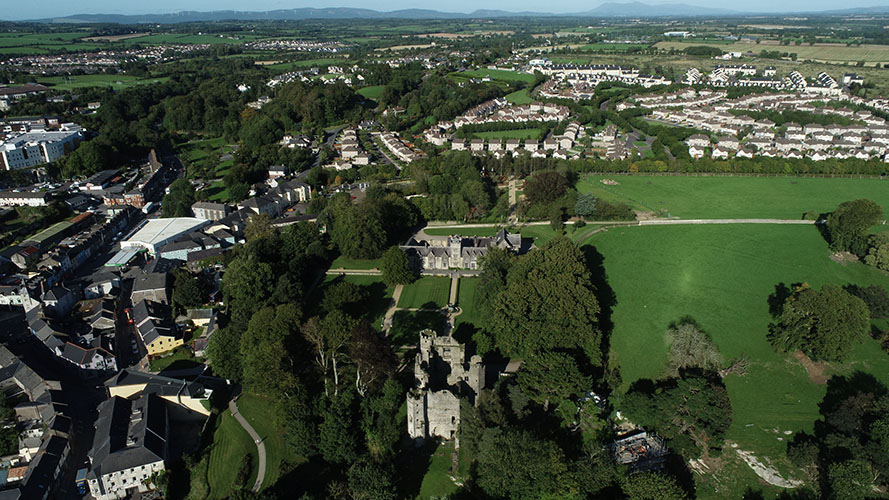
Addressing the skills gaps
As there is a scarcity of suitably qualified trades personnel and capacity issues within the industry, Vision Contracting aims to appoint suitable subcontractors and suppliers as early as possible in any contract.
“One of the key issues on this project was to source suitably experienced, heritage-qualified stonemasons,” Mick Allen continues. “This was critical to the meticulous restoration of the garden walls. This helped mitigate any potential impact procurement of specialist materials and components within these elements may have had on the programme.”
Protecting the site
Tree protection zones were delineated on site, and tree protection measures such as the erection of specially adapted temporary fencing were employed for existing trees to prevent damage during construction and avoid soil compaction to root zones from the passing of heavy plant. A bespoke temporary roadway was formed over the long walk, which was to be retained and remain undamaged due to its historical importance.
The team carried out soil decompaction as part of the contract scope before final landscaping of the area surrounding the root protection zones. This aerated the soil and provided a healthy root system to aid the nutrient uptake of the trees.
Wall restoration
Vision Contracting worked with a conservation consultant to create the adaptable hot lime mix to deal with the colder temperatures experienced during the winter months when pointing the walls.
Donal Coleman explains, “The initially specified mix design was not setting quickly enough in colder temperatures. Our specialist conservation masonry contractor was concerned the new lime mortar pointing might break down over time. So, test batches were formed onsite, and adjustments were made to the mixes in conjunction with the conservation consultant to match the original pointing.
“Thorough care was taken to ensure that existing stone wall construction details were mirrored throughout the project. When we removed the overgrown vegetation from walls, there were numerous historical construction details uncovered. Some were still intact, and some were partially eroded/ damaged. We also reclaimed stone from the site for use in the rebuilding of the damaged walls.”
Fairy-tale playground
Fairy-tale playground
Comprehensive consultations took place between the client, landscape architect Brady Shipman Martin, Vision Contracting and the playground supplier Spraoilinn to detail playground structures that fit into the existing landscape.
The performance design criteria for the playground called for specific materials and products to ensure that it was in keeping with its heritage surroundings in Mallow Castle. As a result, the bespoke playground accounted for a large proportion of the budget.
Donal Coleman explains, “By partnering with Spraoilinn at tender stage, we developed customised playground elements, which were a key component of the tender proposals and award criteria. Spraoilinn drew up a detailed 3D plan and walkthrough model of the playground structures to allow the Architect to make subtle changes to ensure the units blended into the heritage landscape and looked natural within the site.”
He continues, “Furthermore, the location of the playground equipment was carefully coordinated to ensure it did not interfere with the archaeology of the ground beneath. One piece of bespoke equipment, a tower assembly, enables children to climb to a height and view the castle through the surrounding tree canopy.”
Project challenges
Vision Contracting understood that mitigation strategies were crucial for carrying out the project works without impacting the heritage and archaeological significance of the site.
Mick Allen explains, “An approach of minimal intervention and maximum re-use of historic fabric and materials was implemented for all repair works on garden structures and landscape features. Repair works employed traditional techniques, heritage-approved tradespeople and materials. The introduction of modern materials and technologies was only considered when unavoidable.”
All repair and new construction works that could have resulted in the loss of surviving historic fabric were supervised by a suitably experienced conservation Architect/Archaeologist.
New surfacing for existing pedestrian and avenue routes, new pathways and car parking areas was designed and constructed to minimise visual impacts on the historic garden areas and the broader Mallow Castle House grounds.
The surfacing to the existing pathways, avenues and other routes was coordinated, planned and permanently protected to ensure that the existing historic fabric and materials would not be lost due to the improvement works.
New fencing, lighting, signage and gates were carefully designed and constructed to avoid excessive visual impacts in the garden areas and broader grounds.
New planting adds biodiversity but does not interrupt historic views between Mallow Castle House and garden areas, surviving demesne lands and the deer park.
Reclaim and re-use
The project team’s goal was to minimise interventions and maximise the re-use of historic fabric and materials on all repairs to garden structures and landscape features.
Donal Coleman explains, “We diligently re-used materials on site and employed traditional techniques wherever possible rather than sourcing new materials. We re-used excavated site stone to remediate damaged walls. Limestone boulders were handpicked from a local quarry to match existing stone and for repurposing as seating.
“We also processed onsite topsoil to remove plastic waste for re-use in the landscaping. Fallen trees on site before construction were repurposed for seating areas or carved into deer by a master woodcarver. And we used surplus soil to reshape the deer field with undulating curves to match the existing terrain of the adjacent deer paddock. This technique was also used to insert the playground into the natural landscape aesthetically.”
A specialist wildflower consultant tested park soil to determine the most suitable wildflower seed mix to ensure wildflowers would flourish.
Project achievements
This project showcased Vision Contracting’s ability to complete complex restoration and enhancement works, combining traditional skills and modern construction techniques.
Mick Allen notes that Vision Contracting’s quality management, environmental management and safety management systems are independently certified and audited by Certification Europe to ISO 9001, 14001 and ISO 45001 standards. “The project scored very highly on all fronts in a rigorous independent surveillance audit carried out by Certification Europe.
“We set site benchmarks regarding quality standards and safety culture requirements. This approach, with rigorous control sampling, the creation of 3D walkthroughs to show the playground would not impact views, and mock-up processes for all critical materials, finishes and feature detailing, achieved the quality benchmarks we required. We conducted numerous benchmark samples on wall pointing and planting, and we prepared mock-ups of gravel-bound paths, car park walkway paving, lighting, metal railing and resin surfaces.”
Local gain
Since completion, there has been a significant rise in footfall from local and surrounding visitors to the castle grounds and the lower castle walks network. The grounds have become the number one attraction in Mallow, and the local economy has benefitted from the increased number of visitors.
Since the opening, several concerts and events have also been organised on the castle grounds, including pipe band championships, park run start points, concerts and art exhibitions.
The accessible playground development has enabled the castle grounds to bring in a younger, broader, new generation of visitors and showcase other attractions to these visitors.
Client reaction
Speaking about the scheme, Tim Lucey, Chief Executive, Cork County Council, commented, “The works delivered by Vision Contracting Ltd, designed and overseen by Brady Shipman Martin and part-funded by the Department of Housing Planning and Local Government through the Urban Regional Development Fund, have ensured that the Spa House, originally constructed in 1828, was extensively and carefully renovated and will continue to serve the people of Mallow and north Cork for another 200 years,” Tim Lucey said. “Our ambitious plans for Mallow were further enhanced with the opening of the regional playground in the grounds of Mallow Castle, and the works to Tip O’Neill Park have enhanced connectivity between Mallow town centre and Mallow Castle, encouraging visitors to spend time discovering all that Mallow has to offer.
“Quality construction is key to the longevity of this project for the people of Mallow and north Cork, and I would like to thank all who have played a vital part in bringing these projects to fruition.”
In conclusion
Commenting on the importance of the project, Vision Contracting managing director Niall O’Meara says, “It is gratifying to be involved with a contract that has such a positive impact on a local community. We had an excellent in-house and subcontracting team who worked very closely with Cork County Council. Working with all project stakeholders, we collectively pulled out stops to deliver a high-quality project for the people of Mallow. We are all very proud of what was achieved on this project, and we look forward to getting the opportunity to work on similar projects in the future.”
PROJECT TEAM
Client: Cork County Council
Main Contractor: Vision Contracting Ltd
Landscape Architect: Brady Shipman Martin
Conservation Architect: JCA Architects
Structural Engineer: Horgan Lynch
Mechanical & Electrical Consultants: Varming Consulting Engineers
Quantity Surveyor: Harris Coyle Breen
PSDP: ASM Group






