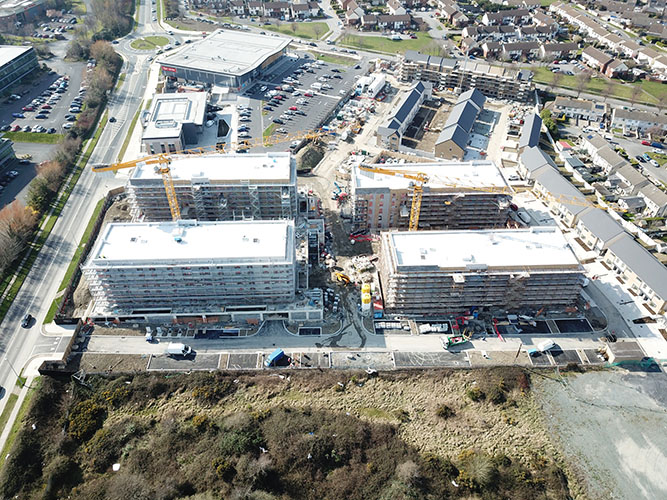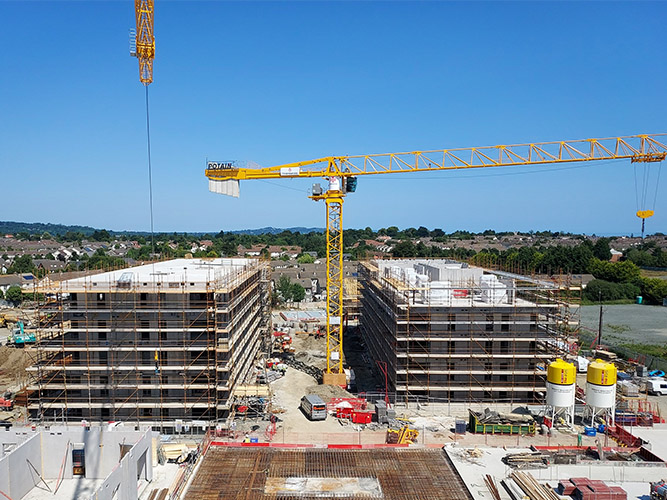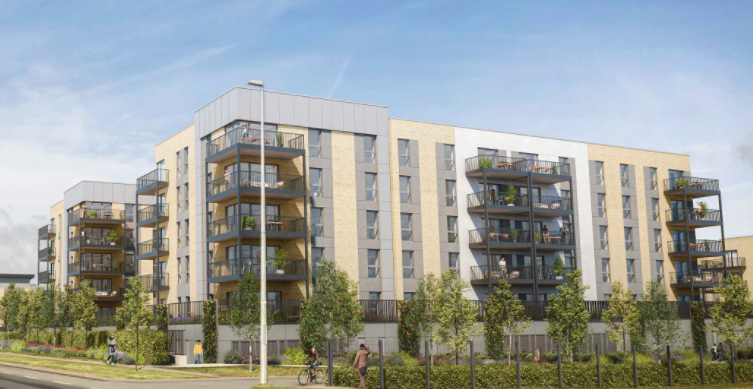Townmore Construction’s decision to go the off-site route for many elements in its Southern Cross Road apartment scheme in Bray, as well as the early purchase of building materials, has insulated it to some degree against cost inflation and materials and labour shortages.
The Southern Cross Road apartment scheme on the outskirts of Bray, Co Wicklow, is the third phase of the four-phase Southern Cross Central development by Lioncor Developments. Designed by BKD Architects, this phase is being constructed by Townmore Construction.

Southern Cross Road Apartments
The Southern Cross Road apartments project comprises 160 residential units over four five-storey blocks, each approximately 15 metres in height. When completed, each block will contain 40 residential units. Two of the blocks have a semi-subterranean basement area for parking. These two blocks are built on an in-situ reinforced concrete transfer slab above the carpark area, with the other two blocks being built off grade.
Pre-Construction
When brought on board in 2020, Townmore proposed including as many off-site elements as possible to facilitate fast and efficient delivery, reduce the number of workers required on site, and more easily achieve the airtightness and insulation required.
At the pre-construction stage, Townmore also launched an initiative inviting local suppliers and subcontractors to get involved in the scheme’s delivery. The local recruitment initiative sought crane drivers, general operatives, groundworks, masons, concrete subcontractors, roofers, scaffolding companies, plasterers, partitioning contractors and suppliers for all critical materials needed.
Project manager Eddie Connolly explains the contractor’s approach to the project in the pre-construction phase. “Before we came on board, the client had already explored the issue of bathroom pods, and they suggested we take this route. Rather than use a suggested Italian manufacturer, we sourced the units from Tipperary-based LMC Group, with whom we had an established relationship.
“We also changed the original design specification from an in-situ concrete frame to a precast concrete frame, as well as sourcing precast floor slabs and walls from another Irish supplier, O’Reilly Concrete.
The precast elements include 215mm thick precast concrete wall panels and 200mm pre-stressed, pre-cambered hollow-core precast concrete floor slabs.
Connolly continues: “All of this has helped with the speed of construction, particularly with the Covid shutdown between January and March in 2021 and the increased challenge of getting workers.”

Construction phase
“When we started on site in October 2020, the industry and how sites operate had radically changed with the introduction of the new CIF C19 Pandemic Standard Operating Procedure as well as additional measures we had introduced for our sites,” Eddie Connolly explains. “Our goal was to keep the numbers on site at any one time to a minimum. By recruiting and procuring locally, in so far as we could, we were supporting the local community while reducing the carbon footprint of the development. By using precast structural elements and bathroom pods, we reduced on-site labour requirements, and we were able to move the project along quickly.”
After the second industry shutdown in January 2021, when the site reopened in April, Townmore made rapid progress due to the decision to bring as much as possible of the project off-site.
“Once we got the superstructure in place, because we were using precast floors and walls, we could turn a floor around in three weeks, instead of four or five weeks. We also had less labour onsite, which reduced on-site health and safety risks. For example, the risk involved in setting up formwork and working at heights was reduced significantly.”
Project challenges
Despite the reduced numbers on site, finding workers was the biggest challenge for the project.
“One of the critical issues has been labour. This is obviously an industry-wide problem. When we first looked at this job, we were projecting a labour force requirement at peak of about 200 people. around 100 most days, and everyone chipping in to move the project on.
“We have had a reliable and solid core team from the start of this project, which has been hugely beneficial. For instance, as well as myself, the two site managers, and the quantity surveying team have remained the same throughout.
“This core team has been essential for the smooth progression of the project. One of the reasons projects can easily go awry or get delayed is bedding in new people in the middle of the project, as they don’t have in-built knowledge of the job.”
Building information modelling
The architect and design team developed BIM (level 4) models for the project.
Eddie Connolly explains that BIM has facilitated smooth progress on the project, with the client and all team members working from the same framework.
“The real benefit of the BIM Level 4 model for this project is that when completed, the client and end-user will receive a comprehensive digital model instead of a mass of manuals and documents, which they can use to maintain the building throughout its lifetime.
Project costs
Materials cost inflation has impacted every project in the country since the start of the Covid-19 pandemic, and Townmore’s scheme at Southern Cross Road was no different.
Eddie Connolly explains that although the project was on a fixed cost basis, Townmore was able to reduce its risk by purchasing key materials early.
“It was clear at the start of the project that there was going to be considerable price inflation. Our approach to addressing this was to try and get items such as steel, reinforced steel, and bricks bought in early and stored away until they were needed. By doing this, we were able to manage key project costs from an early stage. We also secured materials that have since been in short supply.
“While we still have to manage costs, purchase and warehouse many materials early until they were needed, this has to be proven the right decision.
Sustainability
Each apartment in the development is heated by ground-source heat pumps, and there is no gas supply in the building. The use of prefabricated walls and floors made it easier to achieve the required airtightness and insulation levels in each apartment. Sourcing prefabricated elements in Ireland also meant waste was kept to a minimum, and the carbon footprint of the scheme has been reduced.
The scheme will include extensive planting of native species to the podium level, courtyard and shared spaces, as well as ‘living’ green walls to the perimeter of the car park.
Eddie Connolly says that Townmore looks to recruit as much labour as possible locally on its projects. “This means that our developments contribute more to the communities in which they are located, and we are working to reduce the number of vehicles on the national road network.”
Townmore construction developments
Townmore is a long-established and highly regarded construction company with offices in Dublin, Cork, Tullamore and London.
Having delivered many high-end projects across Ireland and the UK, Townmore has a strong reputation in the marketplace as a leader in the delivery of quality projects across numerous sectors in a safe, efficient and ethical manner.
Townmore has embraced off-site construction and BIM as crucial elements of its projects. “We currently have around 1,000 residential units in planning or about to start,” comments Eddie Connolly. “In every one of these units, we will be installing bathroom pods, and precast concrete elements are being planned for over 50% of the schemes. We have also started to use plant-room pods on some jobs with great success. Our next step will be prefabricating entire rooms, which are an ideal solution for projects such as hotels or developments containing smaller apartments.”
Eddie Connolly adds that the Irish off-site sector is producing a top-quality product.
“Having worked across Europe and the UK, I believe Irish offsite products are as good as anything I have seen anywhere else. Townmore enjoys a good relationship with several key Irish off-site companies, and we look forward to working with these and new suppliers on our projects in the coming years,” he concludes.
Project Team
Architect: Burke-Kennedy Doyle Architects
Mechanical & Electrical Engineer: PMEP Consulting Ltd
Structural Engineer: Barrett Mahony Consulting Engineers,
Health & Safety (PSCA): DCON Safety Consultants Limited,
Fire Safety Engineer: Michael Slattery & Associates
Landscaping: Kevin Fitzpatrick Landscape.
Townmore Project Team
Project Manager: Eddie Connolly
Key Townmore project personnel: Sean Reynolds, Paul McIntyre, Kevin Stanley, Jamie Riordan, Conor Brogan, Ciara Kennedy.




