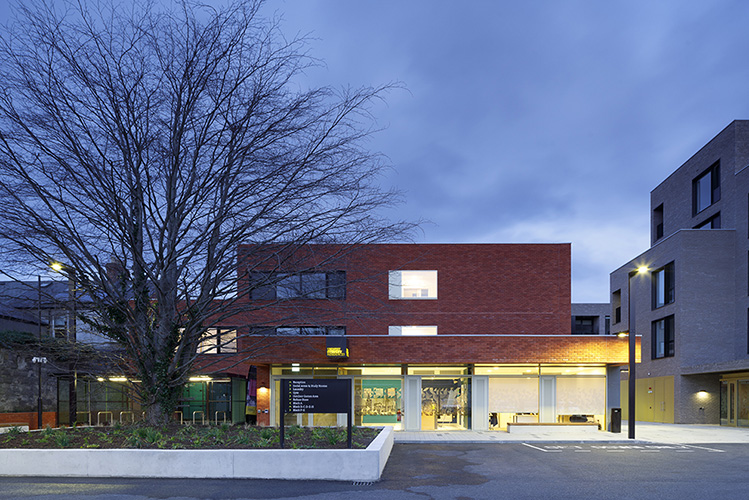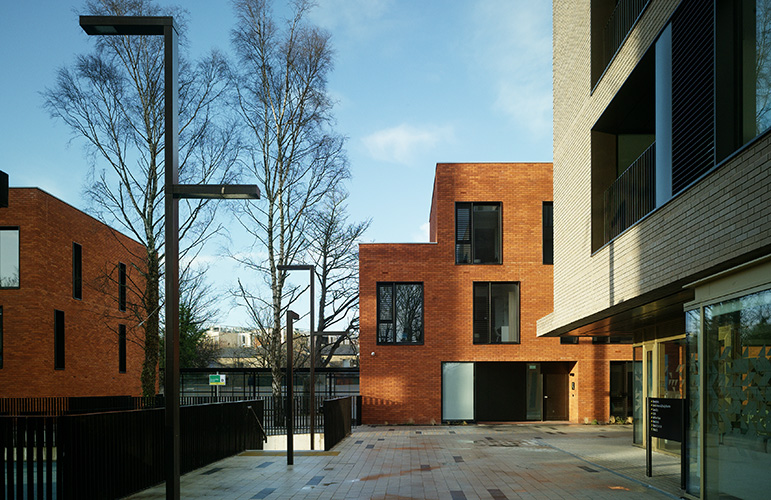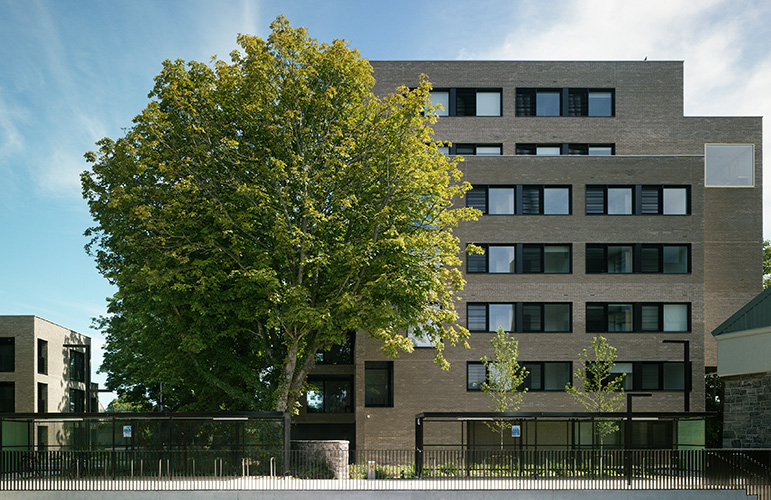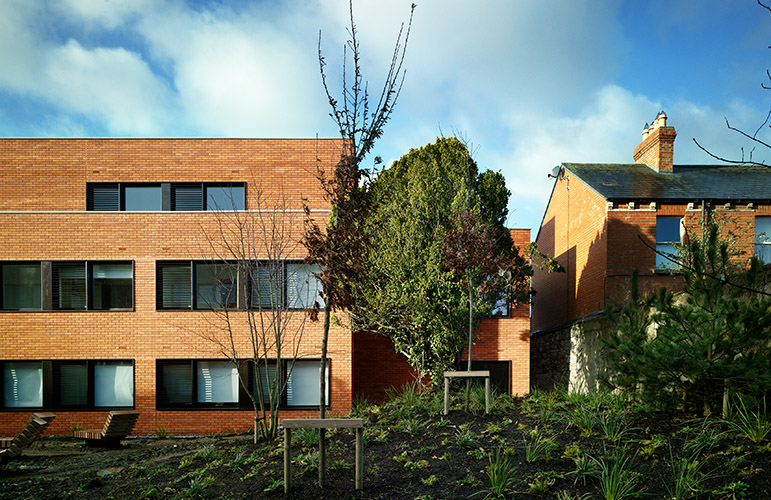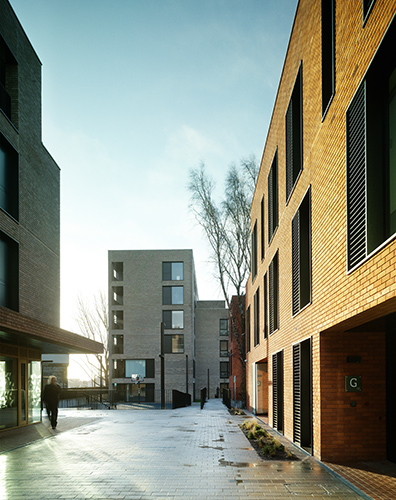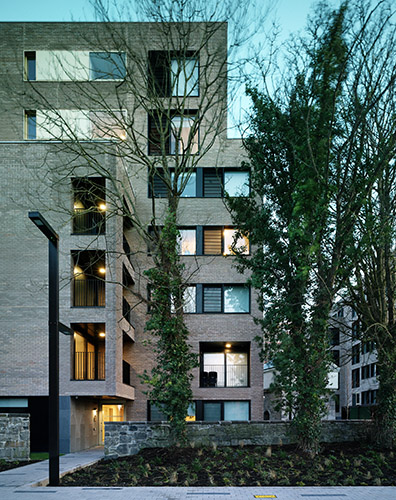– Highfield Park Student by DTA Architects Accommodation wins Housing award at the inaugural Towards Net Zero Ireland Construction Awards
Designed by DTA Architects and built by Walls Construction, Highfield Park Student Accommodation is a scheme that epitomises sustainable, net-zero design with careful site planning, use of low-carbon materials, retention of a mature landscape and repurposing of existing buildings.
Highfield Park, which won the Housing Development award – sponsored by Irish Construction News – at the recent inaugural Towards Net Zero Ireland Construction Awards, is a flagship student accommodation scheme in Dublin 7. It comprises 402 student bedrooms with 444 student bed spaces arranged in 92 cluster apartments and studios across nine blocks on a brownfield site of nominally 1.36 hectares.
DTA Architects
The project, designed by DTA Architects and built by Walls Construction, embodies the principles of sustainable/net-zero design through careful site planning; retention of a mature landscape; retention/ repurposing of existing historic buildings, careful detailing and design of the building envelope, selection of greener/low carbon materials, efficient energy use/sources, natural ventilation and sunlight, air tightness testing, use of thermal bridge analysis as a meaningful design tool, water conservation/ harvesting, and careful construction and operational waste management.
The site
The site is hidden behind a modest frontage on North Circular Road, in a ‘back lands’ condition of distinctive sylvan character. The new student housing extends the prevalent north-south urban grain of the immediately surrounding residential context, creating an east-west spatial orientation in built volumes.
Typology, scale and register transition southwards and eastwards, from the retained existing gate lodge to smaller scale house type buildings (red) interfacing with that existing residential context, to larger apartment buildings (grey) located towards the deep LUAS cutting and industrial uses including Broadstone Station.
Landscape is an integral organising device, setting out a sequence of staged spaces of distinct character and function but interlinked within a coherent whole. Buildings frame these spaces in a collagist composition of subtly modulated alignments and offsets, creating a rich new internal campus environment, characterised and defined by the existing stands of retained mature trees and existing stone walls and complemented by a planting strategy which enhances and protects the existing biodiversity and habitat, home to Common and Soprano Pipistrelle bats.
The buildings
The latent rectangular form of each building is manipulated to articulate volume and provide a range of study bedroom sizes. These are organised in townhouse or ‘cluster’ apartment groupings, while extensive communal amenities in the central building act as a focal hub activating the surrounding spaces.
Windows and recessed terraces, on rigorously controlled modulated sizes related to room depth and optimal glazing ratio, are grouped to form large elemental openings, reducing the visual scale of facades to inherently cellular accommodation. The material palette is contained to brick in two colours with anthracite aluminium window framing and metalwork, leavened through localised granite walling and gold anodising. Detailing is reductive and robust, commensurate with the elemental massing and ordered elevational treatment.
Materials
In specifying and selecting materials, the design team placed a strong emphasis on durability/ robustness as an integral aspect of long-term sustainability in commercial and environmental aspects.
Materials selection was guided by the sustainability ratings contained in the BRE Group Green Guide to Specification, An Environmental Profiling System for Building Materials and Components (now superseded), and consideration was given to the energy and carbon embodied in manufacture, ability to be recycled and toxicity of each material among other criteria. Material selection on this basis ensured buildability with a high standard of workmanship, aesthetic consistency and appropriate robustness and longevity for a project of this scale. Assessment of the project using Irish Green Building Council (IGBC) OneClick LCA indicates that embodied carbon for the project is approx. 315 kg/m2 GFA.
Specifically, the concrete for the project, supplied by O’Reilly Concrete, utilised up to 30% GGBS. The supplier advocated for a low-carbon approach to construction, engaging in active recycling of all water used in production and offsetting their carbon production through planting trees, etc.
Brickwork, supplied by Ibstock, used 100% green electricity in production and the production site is accredited to ISO14001 (Environmental Management Systems), BES6001 (Responsible Sourcing in Construction) and ISO 50001 (Energy Management).
Aluminium window frames by Reynaers Aluminium have a Cradle to Cradle certification achieved by meeting stringent criteria of material health, product circularity, clean air and climate protection, water and soil stewardship and social fairness.
Increased fabric efficiency was achieved through the provision of; high-performance insulation, and optimum build construction process evolved, with buy-in from the main contractor, Walls Construction Ltd, DTA and Passivate undertook 2D and 3D modelling of key detail junctions using PSI-Therm software to optimise the building envelope based on actual site conditions. These studies incorporated thermal and hygrothermal analyses and enabled efficiencies to be achieved for the client and contractor without compromising to quality design outcomes/ levels of fabric efficiency.
Engineering services
The building also incorporates seamlessly integrated high-efficiency mechanical and electrical engineering services; MVHR and VRF heat pump technology; energy-efficient LED lighting throughout; centralised CHP located in the basement of the central building; water conservation measures; use of solar control glazing throughout and an efficient mechanical and natural ventilation strategy to ensure optimum comfort levels are maintained for the end user.
Centralised heating is supplemented by a heat interface unit (HIU) within each cluster, which uses heat distributed from the central network to provide heating and domestic hot water. Digital thermostats within the cluster bedrooms and common living/ kitchen/ dining constantly feed information to the local HIU. This centralised system results in improved energy efficiency, reduced CO2 emissions and reduced running costs by having one large heat source running very efficiently instead of each property having separate, less efficient heat generation.
Project information
Location: 274 North Circular Road, Dublin 7
Site area: 13,635 sq metres/ 3.37 acres / 1.36 hectares
Programme: Student Housing, 402 bedrooms/ 444 bed spaces in 92 apartments/studios
Residential Density: 27 dwellings per acre/ 68 per ha (119 rooms per acre/ 295 per ha)
Gross Floor Area: 15,332 sq metres (Inc basement plant at 221.9 sq metres)
Project Start: 2016
Status: Completed 2020
Project team
Client: GSA/ Global Student Accommodation
Architect: DTA Architects
Main Contractor: Walls Construction Ltd.
M & E Consultant: Belton Consulting Engineers Ltd.
Energy Consultant: Geraghty Energy Consultants ltd.
Energy Consultant: Passivate Ltd.
Civil & Structural Eng: Cronin Sutton Consulting
Cost Consultant: Cogent Associates
Landscape: DTA/ Bernard Seymour Landscape Architects
Photography: Marie-Louise Halpenny/Donal Murphy


