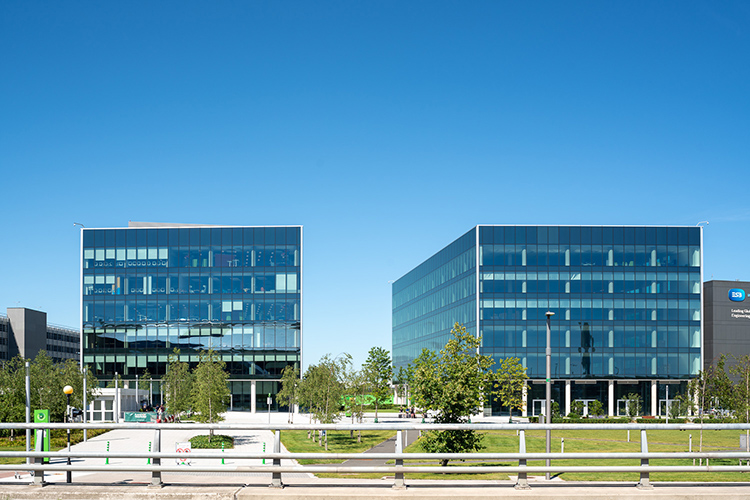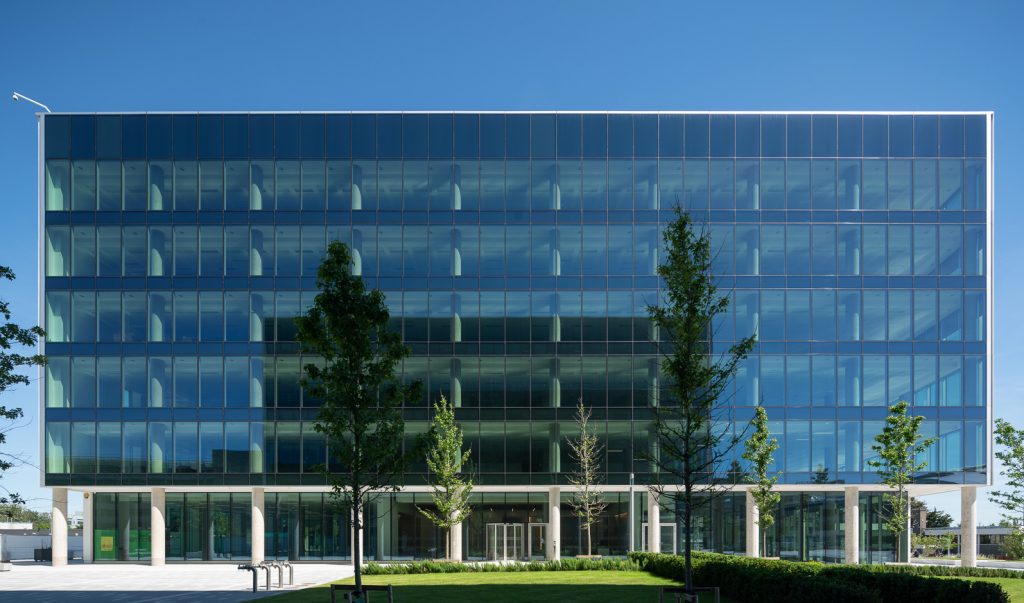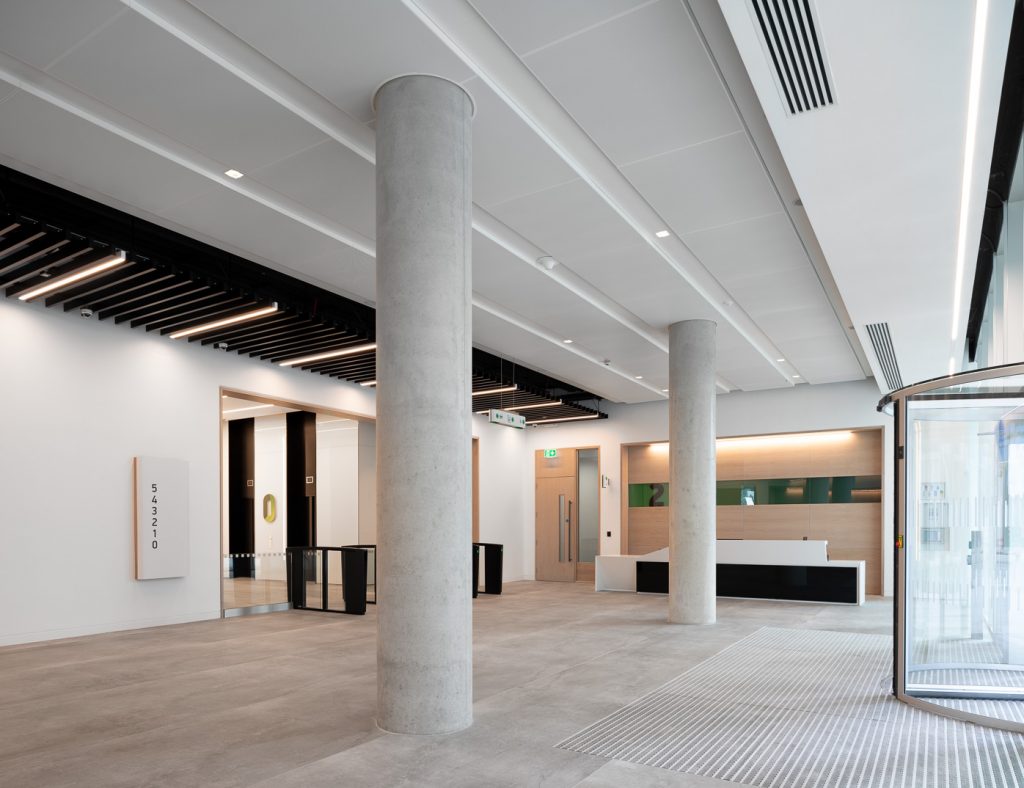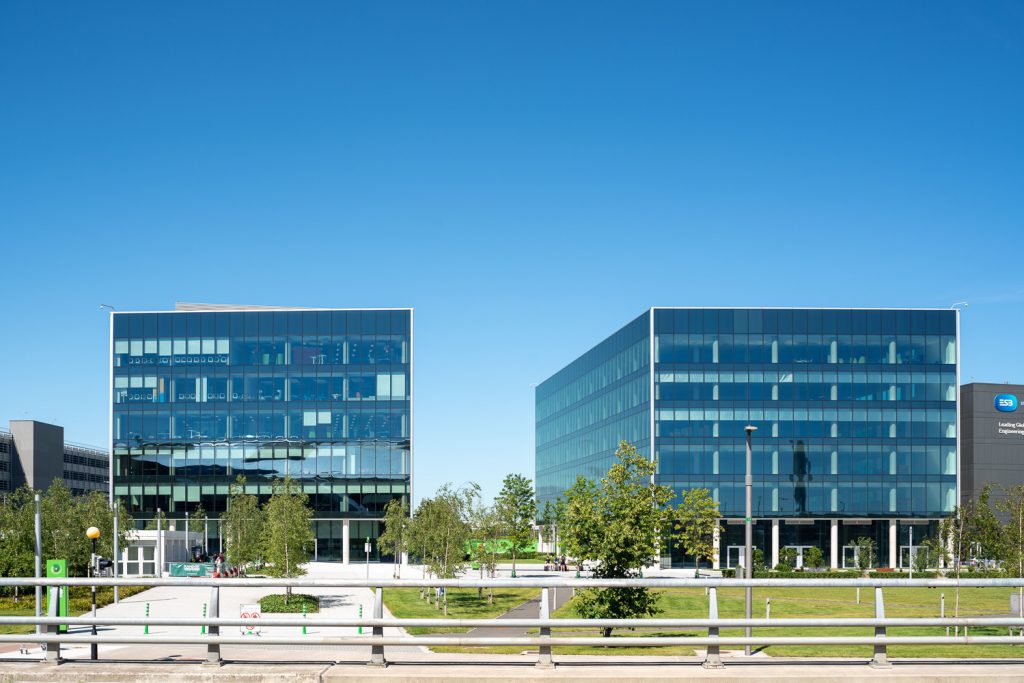– Going for LEED Gold – Stewart Construction at Dublin Airport Central Phase 1
The “Dublin Airport Central Phase 1” project by Stewart Construction is an exemplar of sustainable development completed to Grade-A LEED Gold standard.
Dublin Airport Central (DAC), when completed, will be a 70- acre state-of-the-art business park built in several phases at the heart of the Dublin Airport campus. The first of these phases, Dublin Airport Central Phase 1 (DAC1), was completed by Stewart Construction under a design and build contract and comprises two six-storey state-of-the-art, commercial buildings totalling 20,000 sq metres of Grade A LEED (Leadership in Energy and Environmental Design) Gold-standard office space, ancillary buildings, site services, infrastructure and associated works.
The contract also included the demolition and recycling of several existing buildings, and the restoration and repurposing of an existing substation building, as well as the development of a large 1.25-acre landscaped urban realm to provide natural outdoor meeting spaces that give a sense of place in the middle of a busy international business hub while also enhancing the DAC green campus.
DAC1 project scale
Following the demolition and full recycling of the structural elements on the campus, the project comprised works as follows:
- Block A1: Six-storey Grade A office building with a ground floor area of 8,500 sq metres
- Block A6: Six-storey Grade A office building with a ground floor area of 10,999 sq metres with a restaurant facility at ground floor level
- Block A8: Retention and recladding of existing ESB sub-station
- Block A10a: West – Single-storey amenities/utilities block
- Block A10b: East – Single-storey amenities/utilities block.
The focus of this case study is on Block A1 and Block A6, which were designed and built to Grade A LEED Gold property market standard.
DAC1 project brief
Stewart Construction director Rachael Stewart explains that Stewart Construction was well placed to interpret and take on this project and brought a collaborative approach to ensuring the client, DAA, achieved its project objectives.
“We fully considered the brief requirements, design intent drawings and specifications as well as the performance requirements to provide the optimum solution to DAA and deliver value for money.”
DAA’s critical success factors for this project included:
- Provision of high-quality, flexible, market-leading Grade A office accommodation
- Create a high-quality public realm
- Establish a ‘Green Lung’ with a new landscaped park
- Highly energy-efficient buildings to achieve a minimum BER rating of A3
- Highly sustainable buildings to achieve a minimum LEED Gold accreditation
- Fully air-conditioned environments
- External envelopes to achieve high-performance façades of high aesthetic design and airport campus acoustic sound performance
- Well-designed architectural lighting schemes for external and internal areas
- Early completion and hand-back of the east-west access road and the landscaped park
- Design and build a new foul attenuation and sewer connectivity to public wastewater treatment system to serve the entire cluster of A buildings to the R132 road.
Collaboration using BIM 4D
Stewart Construction regional director Roy Pickford explains the approach taken in setting up the work, “For this development, we assembled a complete design and construction team with the experience and capability to deliver the project. The team previously collaborated on many similar projects and employed BIM Level 4D to set out the full scope of work for this project.
“We developed a BIM 4D sequencing model to demonstrate the demolition, construction, and completion of the work. A full PAZ 1192 design model was shared on a live platform and updates on a federated model on a weekly basis, utilising full digital design collaboration with no 2D drawings.”
All of this enabled full simulation of the proposed buildings and external environment to analyse the required works and their programmed delivery, including:
- Demolitions
- Structural buildability review with offsite prefabricated solutions
- Precast fair-face walls and staircases
- Post-tensioned floor slabs
- Façade detail design and assembly
- Interior design and fit-out
- Utilities and M&E services coordination and clash detection
- Building performance
- Construction sequencing.
“The BIM 4D process allowed us to comprehensively consider and test solutions, allowing for informed decision making, before going to site,” Roy Pickford continues. “This also provided us with greater cost and programme certainty in developing our approach to this project.”
The Stewart team are fully BIM enabled. By operating at BIM 4D level, it achieved efficiencies right through to build and record facilities management information and full asset tagging for handover to the client DAA on completion.
Sustainable construction
Stewart Construction has ISO 14001 environmental accreditation. It is committed to continuously delivering sustainable building solutions and has delivered a number of award-winning office developments to LEED Gold and Building Research Establishment Environmental Assessment Method (BREEAM) Excellent standards.
Stewart Construction employs sustainable construction techniques and operates a comprehensive waste management system, which includes providing designated recycle skips, and re-use, recycling or sustainable disposal of construction waste materials.
During work at DAC1, it worked closely with its supply chain to ensure, for example, that packaging and material offcuts were minimised.
LEED Gold Standard
DAC1 Block A1 and Block A6 buildings targeted LEED Gold certification, with a total of 65 points assigned to each building to ensure Gold certification. Both buildings were registered as individual projects under LEED Core & Shell, Version 2009.
Stewart Construction LEED team
Stewart Construction engaged Meehan Green, a highly-specialised Irish sustainability consulting practice, at the start of the tender stage as part of their multi-disciplinary design and consultancy team. Meehan Green carried out detailed LEED and WELL pre-assessments in collaboration with this multi-disciplinary team.
The WELL building standard is organised into seven categories of wellness called concepts. These are Air, Water, Nourishment, Light, Fitness, Comfort and Mind.
Stewart and Meehan Green engaged with lead designers Coady Architects and mechanical and electrical consultants TUV SUD throughout the design process, especially as there is a synergistic effort with the blocks’ BER A3 target exercises.
Stewart engaged Integrated Environmental Solutions (IES) to provide LEED energy modelling and independent commissioning services. They worked collaboratively with the Stewart team on this part of the work.
Meehan Green facilitated a multi-faceted LEED pre-assessment of the DAC1 project during the pre-bid process. LEED was discussed at fortnightly design-team meetings. Meehan Green then collaborated with the full LEED team to evaluate multiple approaches to ensure LEED Gold certification was achieved, along with associated design strategies, costs, benefits and resulting scenarios.
Block A1 and Block A6 were eligible to pursue WELL Core and Shell Compliance. This a one-time certification that integrates fundamental features into the base building and assists future fit-outs to pursue new and existing buildings and new and existing interiors.
Following the success of the approach taken, DAA is continuing this process to target LEED and WELL certification for the full campus.
Achieving a BER A3 energy rating
The Stewart Construction team were acutely aware of the key issues required to achieve a successful A3 BER rating for commercial buildings and guaranteed a mandatory A3 rating would be achieved at construction completion on this project by implementing the following key measures.
- It engaged an air permeability specialist early in the design and construction process to ensure all details and construction methods were conducive to achieving the required test result on completion. It further used this specialist to complete mid-construction sample air permeability tests to ensure that as works progressed, any additional detailing that was required was completed well ahead of the final project completion.
- All thermal building fabric elements were constructed to the exact architectural details and manufacturers’ instructions to ensure u-values were maintained. This was continually monitored throughout the construction process by Stewart’s site construction team and the project architect.
- All building services equipment was provided strictly in accordance with the specification requirements to ensure all plant efficiencies, co-efficiency of performance levels, control parameters, and all associated performance criteria required were maintained and optimised. The installation of equipment and systems was continually monitored throughout the construction process by the site team, mechanical and electrical subcontractors and the project building services consulting engineer.
- Post-award, the multi-disciplinary design team continued to work together to ensure the BER A3 or higher could be achieved by both buildings.
Stewart Construction’s ISO 50001 methodology
ISO 50001 is a specification for an energy management system that defines requirements for establishing, implementing, maintaining and improving such a system. This methodology has allowed the Stewart team to follow a systematic approach to facilitating a continual improvement of energy performance, including efficiency, usage and consumption of the project.
The Plan-Do-Check-Act (PDCA) cycle is a four-step model for carrying out change. Just as a circle has no end, the PDCA cycle should be repeated again and again for continuous improvement. The PDCA cycle is considered a project planning tool.
The Stewart team has utilised the methodology behind ISO 50001 to develop energy-efficient, low-usage and easily-maintainable design solutions. It followed the PDCA framework as follows:
- Plan: The team conducted an initial energy review of the systems and established the baseline requirements, energy performance indicators, objectives and targets. It then formulated a strategy to deliver results that would improve energy performance in accordance with energy policy.
- Do: The team implemented the energy management action plans within its proposals and included items such as improved u-values, LED lighting, heat recovery systems, daylight dimming and photovoltaic cells.
- Check: The team provided sub-metering, calibration and fault-finding facilities to allow continual monitoring and measuring of the processes and the key characteristics of operations that determine energy performance against the energy policy and objectives, and also reporting the results via the BEMS.
- Act: Stewart’s designs allow performance-based actions to be taken to continually improve energy performance and the energy management system.
“Our client, DAA is proud to have set the standard for DAC Dublin Airport Central campus by achieving a LEED Gold standard on the first stage of its development,” Rachael Stewart says.
Upcoming Stewart Projects
Stewart Construction was recently awarded the build and fit-out of a new medical devices and research facility for Integer® Holdings Corporation at IDA Business and Technology Park, Parkmore East, Galway.
Integer is one of the largest medical device-outsource (MDO) manufacturers in the world, serving the cardiac, neuromodulation, vascular and portable medical markets.
The Integer building will be two storeys, comprising manufacturing floor space and associated office space. The facility will be constructed on a greenfield site on the Parkmore campus, where Stewart Construction has previously delivered five blocks of three-storey office buildings on a design-and-build basis that included high-quality LEED Gold-standard facilities. The company also delivered fast-track fit-outs for a number of international blue-chip tenants on the campus, including SAP, FISC, Fidelity, Tessera and Oracle.
Stewart Construction has particular expertise in the delivery of cutting-edge pharmaceutical and medical device manufacturing facilities.
It recently completed Phase II at Grifols Bio-Pharma facility at Grange Castle Business Park, Dublin, following the successful completion of Phase I. Grifols is a global leader in plasma-derived medicines. The newly built albumin purification and bag-filling plant add more than 17,000 sq metres (183,000 sq feet) to Grifols’ cutting-edge Grange Castle facilities. The state-of-the-art albumin manufacturing plant has the latest eco-efficiency technologies to conserve energy and water and was 100% designed by BIM technology, enabling optimisation of resources. Stewart delivered the entire works, comprising the CSA, central utilities installation, including full process and 3,520-sq-metre cleanroom fit-out areas within the facility, to meet the highest Aseptic standard, with and clean classification ranging from ISO 3 to 8.
LEED RATING SYSTEM
The LEED for Core & Shell Development Version 2009 (LEED-CS v2009) rating system was established by the US Green Building Council (USGBC) specifically for new buildings and major renovation projects where the interior fit-out is not part of the scope of work to be evaluated.
WELL BUILDING STANDARD
WELL is a performance-based system for measuring, certifying and monitoring features of buildings that impact human health and well-being through air, water, nourishment, light, fitness, comfort and mind. It was developed following seven years of rigorous research in collaboration with leading physicians, scientists and industry professionals. It is administered through the International WELL Building Institute’s (IWBI’s) collaboration with Green Business Certification Inc (GBCI) – the same certification body that administers the LEED Green Building Rating System.








