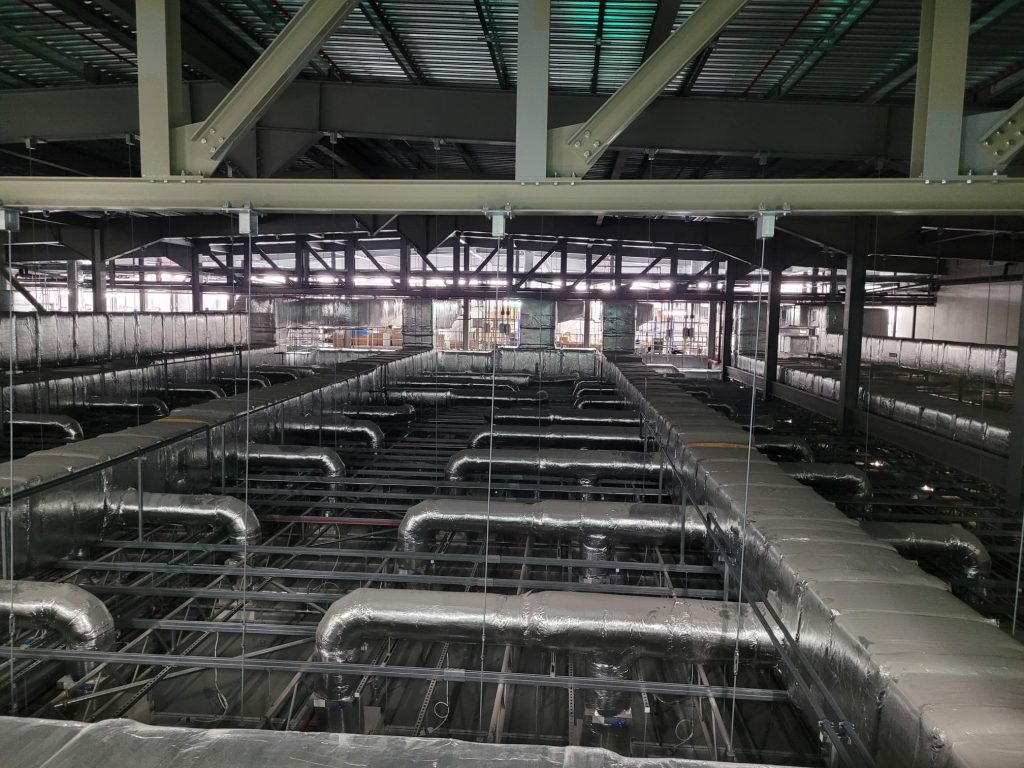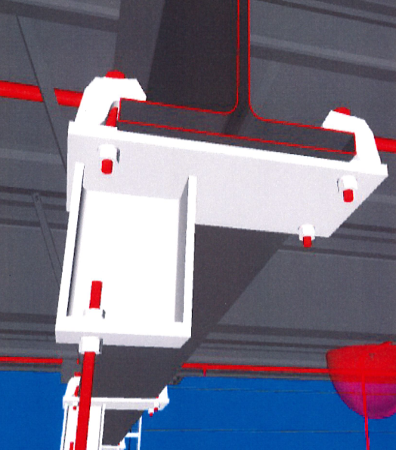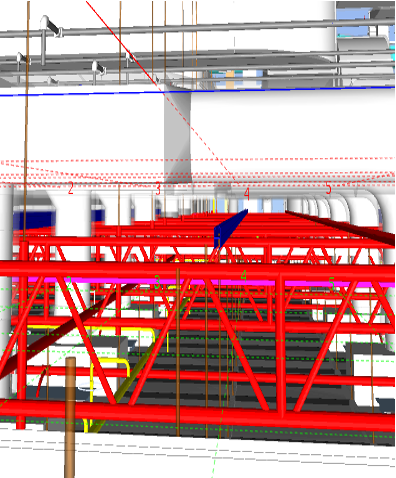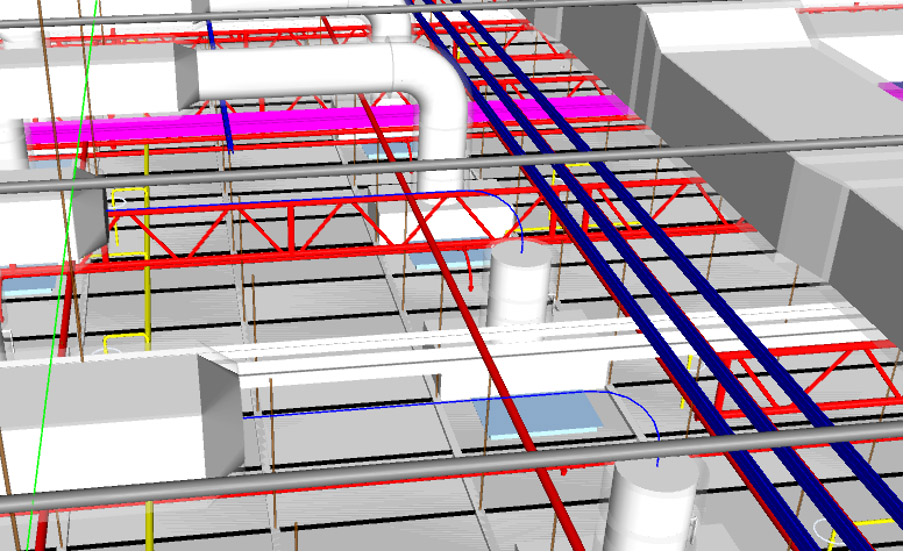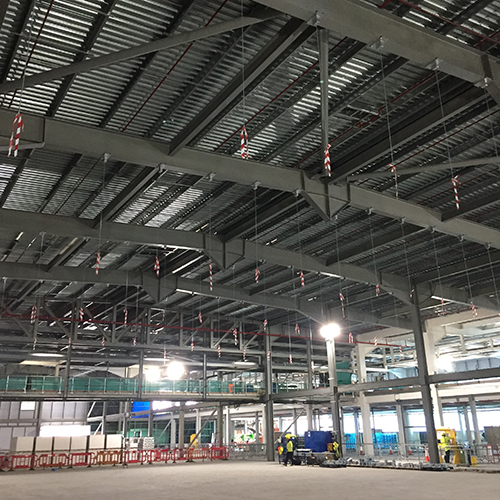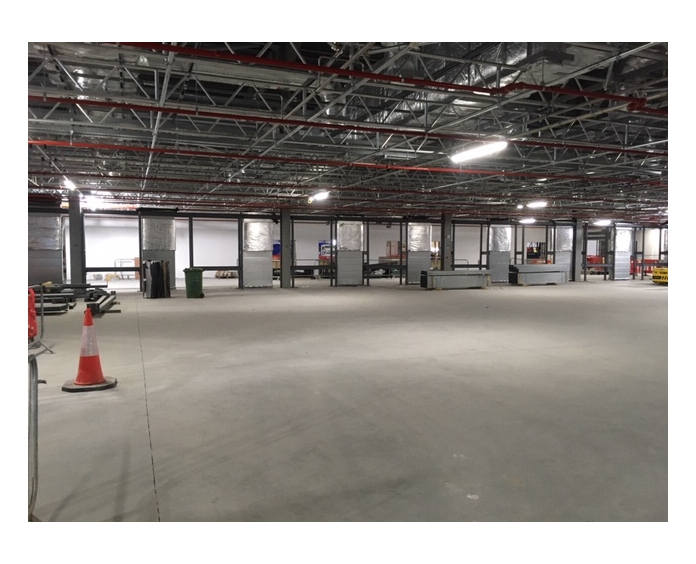Dornan Engineering was appointed to complete the mechanical services installation at a new manufacturing facility for a private client.
On a project in Ireland, Dornan Engineering was tasked with finding a suitable multi-service suspended support system to facilitate amended mechanical and electrical services within a suspended ceiling system. Engagement between the design team and other project stakeholders resulted in a multi-service suspended lattice-support frame system solution being devised.
Design change issues
During the early contractor involvement (ECI) period, in which Dornan engaged, an issue arose where, due to a revised fit-out application, the redesigned services and architectural loadings exceeded the original secondary steel frame structure capabilities.
As lead coordinator, Dornan was briefed by the client to pursue a support system over the production and laboratory areas to support the services to include sprinkler, mechanical, electrical and suspended ceiling system incorporating light fittings, HVAC (HEPA) filters and ancillary process components.
Suspended lattice frame support system
Dornan’s design team explored various support options with the client, design team and fit-out contractor before concluding that a suspended lattice frame support system would be the best fit for the project. This lattice system would be suspended from the building’s primary structural frame six metres above the level of the lattice beam frame. Dornan proceeded to engage its structural engineer to carry out detailed design, working closely with the Dornan BIM team based in its Cork office.
Overcoming challenges
Design commenced in Production Hall 2 to suit the construction programme. There were several challenges to be resolved.
Firstly, the structural portal frames, from which the suspended lattice frame was to be suspended, were at eight-metre centres. The maximum permissible load for the roof structure was 0.75 KN/M2, which designers had to take into consideration.
The lattice system also had to be coordinated with the lighting and HEPA filter arrangement within the finished ceiling layout of the production hall.
In addition, the brief called for the design of a cost-effective multi-service secondary support solution.
Design and collaboration
A bespoke bracket detail was designed to connect the lattice support system to the building’s structural steel portals. This bracket consisted of a 12mm flat plate clamped to the structural steel with high slip resistance clamps. A threaded rod was then connected to the bracket and suspended at six metres above floor level to connect to the lattice, beams which were located just above ceiling level.
Once the design of the lattice support system was completed, it was added to the overall coordinated 3D BIM model for the project. The mechanical, electrical and sprinkler services were then adjusted and coordinated to suit the new lattice support system. This activity was overseen by the Dornan Engineering BIM team as the lead coordinator for the project. Dornan used BIM 360 as a tool to help the process.
The benefits
The lattice support system solution resulted in many benefits for the project.
One of these was the timeframe from the initial concept to the commencement of installation of the lattice support frame on site, which was five months.
This was a speedy delivery and was critical to the project as it provided support to all the mechanical, electrical, low-level sprinkler systems and the suspended ceiling system.
Success was achieved due to the collaborative approach taken by all of the project stakeholders, with design workshops as necessary. The timeframe included initial structural design calculations, compatibility as a finished product for the client, structural analysis, calculation of service loads for mechanical, electrical services, sprinkler services and suspended ceiling system, full structural design including all calculations for each component of the suspended lattice frame support system, and procurement of the lattice beam components.
The lattice frame support system, which was installed at a level between the finished ceiling in the production area and the mechanical and electrical services, also eliminated the need for additional threaded drop rods to support M&E services, as would be common with a conventional bracketry system.
The lattice support system also provided a value-added cost solution compared to a structural steel support system.
Installation sequence
Installation commenced with the bespoke bracket fitting to the structural steel at a high level. The lattice support system was on the critical path of the project as it provided support for all M&E and low-level sprinkler systems above the production areas.
Progress of the installation was monitored closely by the Dornan construction team and Dornan project planner to ensure it was constructed in line with the construction schedule managed by Dornan’s in-house planning tool, D’Prism.
The setting out of this activity had to be carried out with extreme care and accuracy. This was aided by both the on-site Dornan Engineering team and the Dornan BIM engineering team.
Once the drop rod installation was complete, the lattice beam installation commenced at a low level, finishing off with bracing of the lattice beams.
The nature of the lattice beam support system assembly meant there was no cutting or welding on site. The assembly replicated a ‘Lego-style’ assembly, also providing flexibility to change if necessary due to its grid-type nature.
Dornan D’Prism project management
Dornan Engineering’s proprietary D’Prism cloud-based project management software facilitates remote working and project progression. D’Prism measures progress on a site and incorporates tools for QC and testing, providing accuracy for ordering, preventing human error and bringing greater cost certainty and control of components into the projects.
Augmented reality technologies are also used by Dornan to show what will be fabricated, and then, on project completion, photographic records are used to compare installations to their digital twins.
Dornan’s investment in modern off-site manufacturing facilities enables modules to be fabricated in controlled environments before being shipped to sites, reducing construction workforce requirements and improving overall quality and safety.



