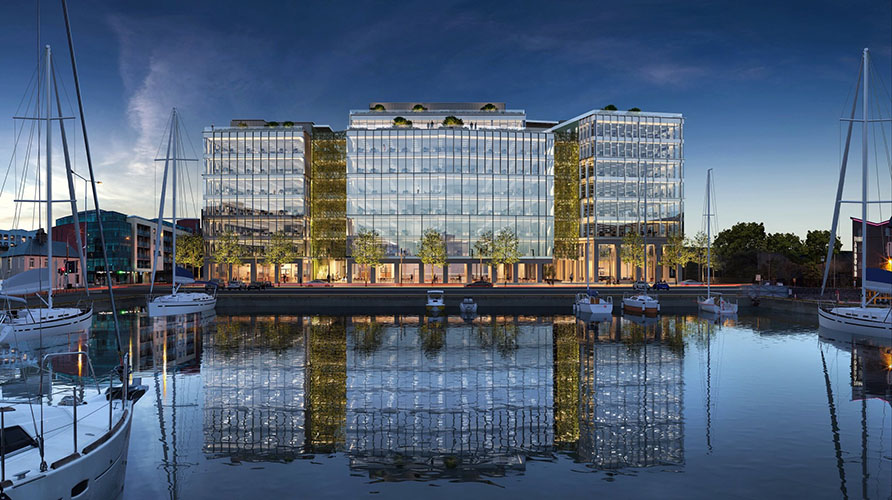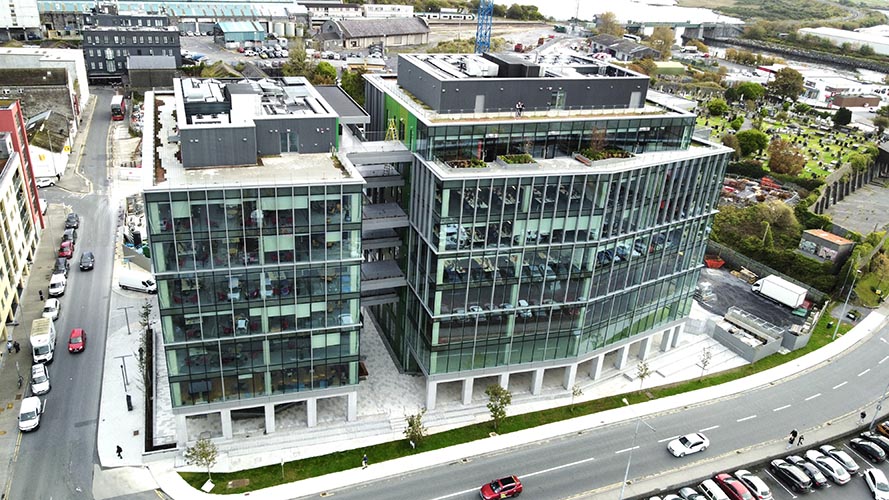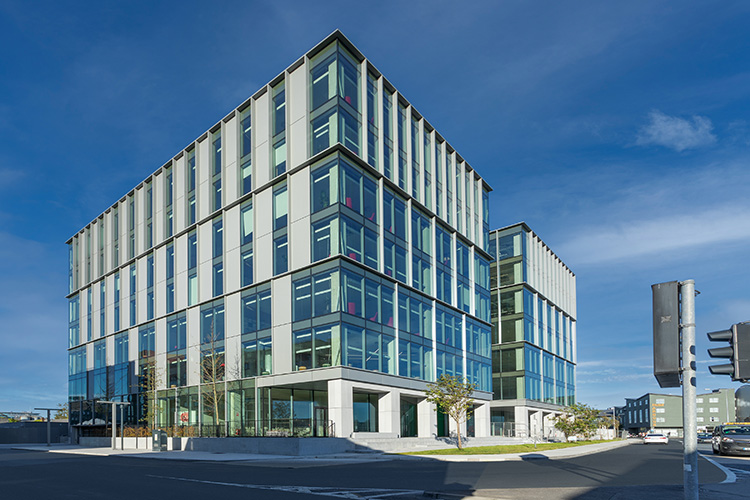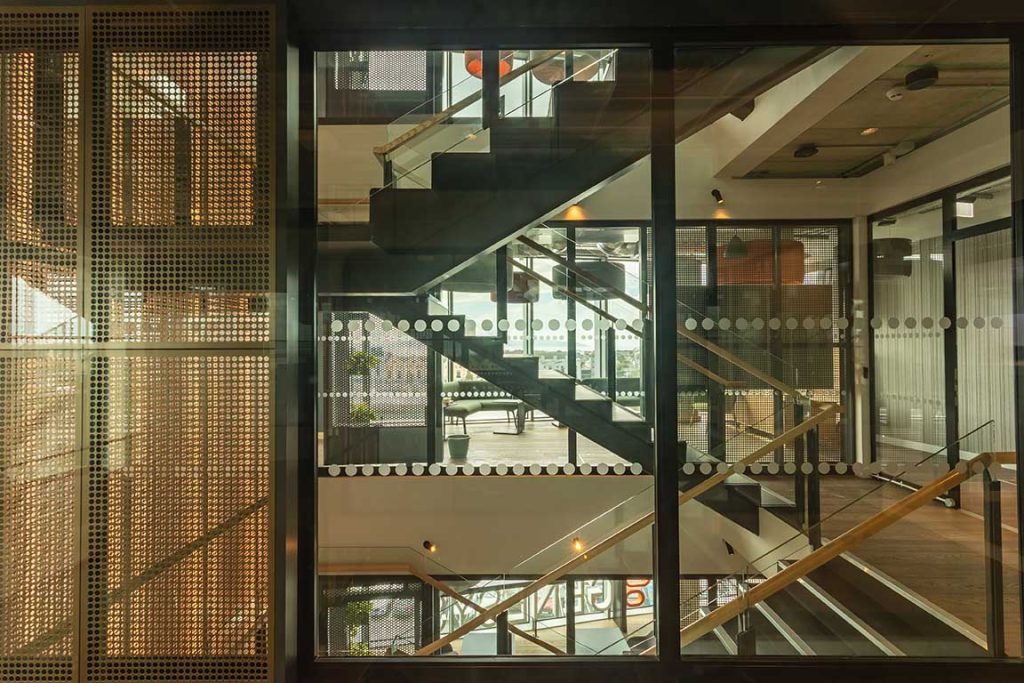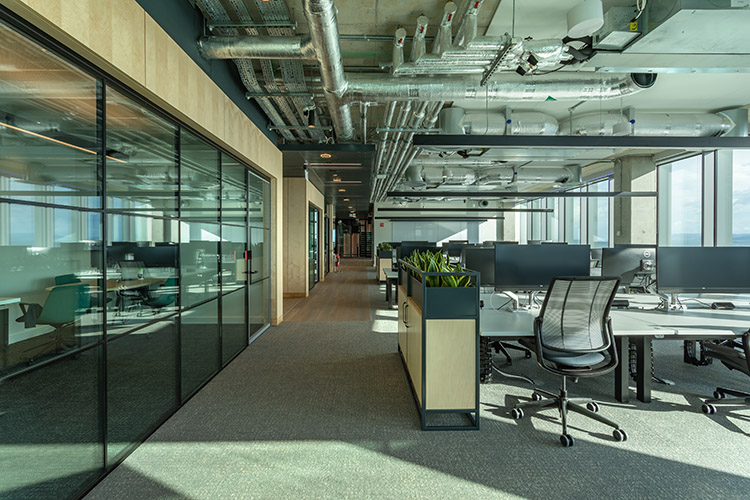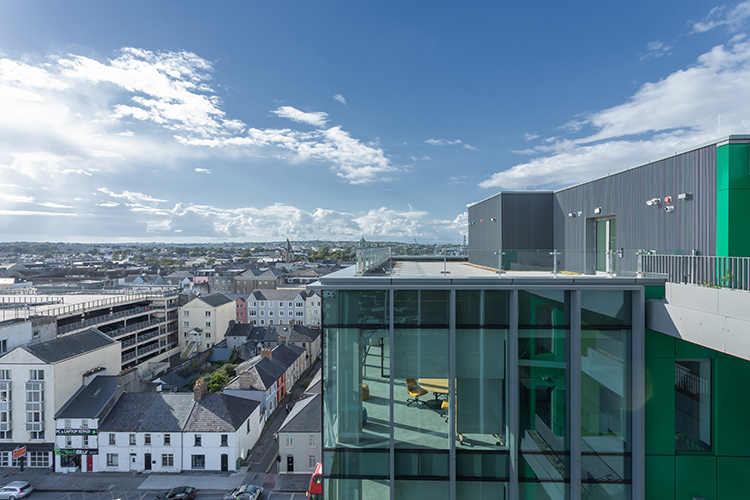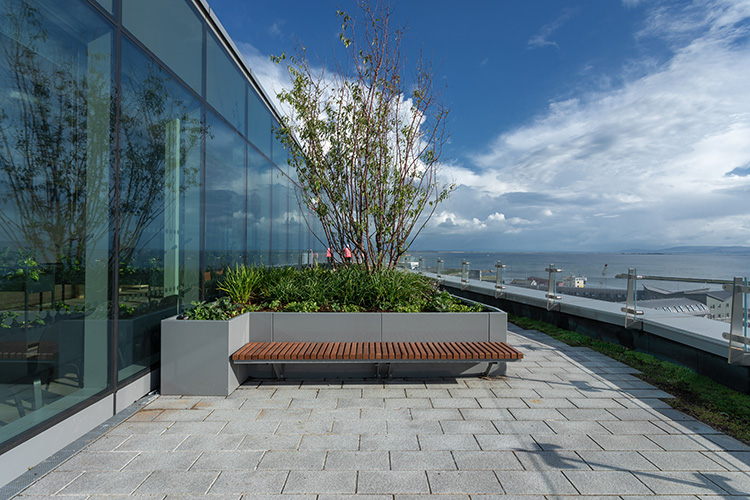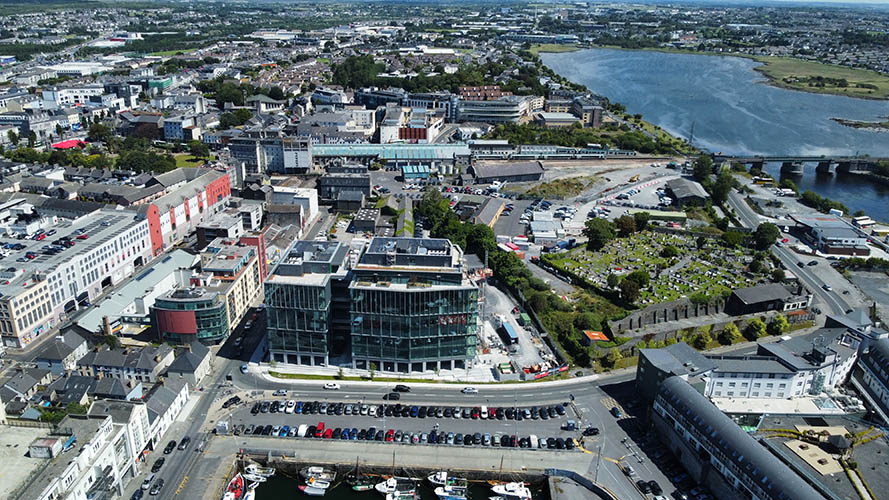– Bonham Quay sustainable campus brings global players to Galway city centre
Bonham Quay, designed by BDP Architects and built by John Sisk & Son for Edward Capital is a state-of-the-art zero-carbon office campus designed and built to attract global blue-chip clients in to Galway city centre.
When completed, the three-phase Bonham Quay business campus will comprise 33,405 sq metres of grade-A office space, with 2,000 sq metres of retail and restaurant space, basement parking, student accommodation and public realm.
With phase one completed in 2022, Bonham Quay was primarily designed by BDP Architects to accommodate a working community of 2,600 people. The 33,405 sq metres of office space will be spread across four seven- and eight-storey blocks, alongside two public squares, all connected via landscaped bridges. Additional amenities will include restaurants, shops, a cultural arts facility and a fitness centre.
In addition to its high-profile waterside location with views of Galway city and the Atlantic Ocean, Bonham Quay is ideally located adjacent to Ceannt Station on a former industrial site. With a zerocarbon target set for the development, environmental performance is critical.
Masterplan Objective
When master-planning Bonham Quay in 2017, Edward Capital, which has a successful track record of developing innovative residential, retail and commercial schemes, saw it as a unique opportunity to attract global clients to establish European bases on Ireland’s west coast.
Paddy McDonald, Director, Edward Capital, explains that the developer wanted to deliver a world-class sustainable office campus in the centre of the city, which offered tenants an alternative to tried and tested European cities.
“We set about benchmarking it against campuses across leading capital cities, such as London, Amsterdam and Dublin, to deliver a space that would attract global companies and a young talented professional workforce. The ambition from the start has been to bring 2,600 new quality jobs into Galway and have those workers living, working and spending their money in the centre of the city. We can easily compete with these other cities on rent, but we also have the expansive western seaboard as an added incentive for workers.”
BDP Architects took on architectural responsibilities. It also designed the campus M&E services, acoustics and landscaping, and is the sustainability and WELL Building consultant. Civil and structural engineering design was by Barrett Mahony Consulting Engineers, with the façade by Arup. i3PT, the assigned certifier, oversaw quality, and Richard Crumlish was the archaeologist on the project.
Michael Mullen, Principal, BDP, explains the firm’s approach to the project. “Back in 2016, Galway had no lettable office space available to attract any of the bigger global companies into its city centre. It’s a medieval city, so it just didn’t have the product that would bring leading global players into the city centre.
“Edward Capital’s vision was to develop a modern, sustainable and future-proofed city centre office campus that would stand the test of time and contribute to the daily life of the city. The site also offers stunning views of Galway Bay and the Atlantic Ocean.
“We designed the buildings and campus with all these things in mind, particularly the carbon footprint. It will be nearly a decade from the start of this project to when it is finished in 2026, and the sustainable thinking that went into it will mean the asset will still be relevant and ahead of other benchmarks. When completed, the campus will be an ecosystem filled with shared spaces, bridges, balconies, terraces, roof gardens, public squares and a street, all with a strong focus on creating community.”
Project development
Paddy McDonald says that Edward Capital brought BDP and Sisk on board the project at the earliest point possible. “We have a long-standing relationship with Sisk. They are an exceptional contractor with immense expertise and insight. By having their early contractor involvement, they were able to advise on the overall buildability, delivery programming and materials procurement. This input was crucial to ensuring the project hit its sustainability objectives and that the budget could be properly planned.”
Site remediation
The site was originally the Galway Gasworks and was more recently used as a bulk oil storage depot. This resulted in significant levels of contamination in the ground.
The project scope included the remediation of the site, which was achieved initially by detailed categorisation of contaminants and their locations within the site. This information allowed the most effective methods to be implemented, which included:
- Local reuse of inert materials
- Non-hazardous materials utilised for capping an existing landfill as part of its decommissioning
- Treatable hazardous material was processed by Sisk’s supply-chain partner Enva in Portlaoise
- 8,000 cubic metres of material that could not be processed in Ireland was exported from the adjoining harbour to Langøya (an island off Norway), where it contributed to a Norwegian state project to remediate a disused limestone quarry.
Sisk collaborated with its supply chain partner and recycling and resource recovery solutions specialist, Enva, to remediate the site. Enva’s national and international contacts delivered the most effective rehabilitation solutions, combining reuse, treatment, and export of material.
Building Information Modelling
John Sisk & Son senior contracts manager Cathal Whiriskey explains that the contractor employed BIM for Project Delivery 3D, 4D and 5D technologies to deliver the project.
“As early contractor engagement was an integral part of the contract, Edward Capital, BDP and Sisk benefited from previous experiences of having delivered similar developments and local knowledge of Galway,” Cathal Whiriskey says. “In preparing for the works, the Sisk Digital Project Delivery team completed a fully coordinated design of 3D models, and 4D planning and construction sequencing with advanced communication and visualisation.
– The use of 3D BIM modelling enabled us to carry out design reviews, identify clash detection, coordinate logistic planning, carry out health and safety reviews, as well as identify hazards.”
– BIMCollab BCF Manager – an online platform with plug-ins for Revit and Navisworks – was used to monitor, track and report on BIM coordination.
– BIM 4D applications were used for construction sequencing and simulation, progress reviews (actual vs planned), method statements, traffic management, visualisation and walkthroughs, health and safety reviews and hazard identification.
- The site team generated usable quantities from a 5D BIM model for accurate cost estimation.
Project challenges
Bonham Quay is being built over three phases. Two notable programming issues that arose during phase 1 (14,000 sq metres) resulted in amendments to the programme in phase 2, currently on site.
Cathal Whiriskey, Senior Contracts Manager, John Sisk & Son, explains, “In the first phase, the façade was a bespoke version of a traditional aluminium ‘stick built’ façade, where each component was delivered to site with minimal preassembly. The façade was then constructed on site by assembling the multitude of components to build the frame before glazing, sealing and finishing.
“While this process delivered the quality the project demanded, it was labour-intensive and time-consuming on site. It also required extensive access platforms to be established and maintained on the façade for the project’s duration.”
He continues, “After analysing this, in the second phase, the team is implementing a ‘unitised’ façade system, which comprises the fabrication of complete ‘units’ of façade offsite for modular assembly on site. The unitised system will maintain the highest quality standards but offers the benefits of reducing labour hours required on site and reducing the work at height hours.”
This methodology also has eliminated the need for elevated working platforms while accelerating the weathering of the building and allowing the bulk of the façade assembly to be completed in factory conditions off site. Sisk also reviewed the methodology of constructing the reinforced concrete frame and cores.
“We believed that we could reduce both the programme risk and the risks associated with the limited availability of skilled operatives, if we could extend the overall period for the concrete frame without increasing the contract programme,” Whiriskey adds. “We achieved this by introducing jump-form technology to construct the building’s central stair and lift cores. This allowed sequencing of groundworks to enable the cores to commence earlier in the overall construction programme, thereby taking them off the critical path and reducing the scope of works required to complete each floor deck, as well as having the benefit of ‘resource levelling ‘, requiring a lower maximum number of carpenters on site at one time. This de-risked the concrete frame from a time and resource point of view.”
Sustainability – One Planet Living
Bonham Quay, Galway, is the first development in Ireland to achieve the One Planet Living® leadership standard from the international sustainability charity ‘Bioregional’. This is a sustainability charity with over 25 years of experience helping create sustainable communities and products. One Planet Living is a vision of thriving regional economies that meet more of their needs from local, renewable and waste resources, enabling people to live happy, healthy lives within the planet’s natural limits. It takes a holistic approach to sustainability and not only evaluates traditional measures of sustainability, like transport, energy and waste, but also quality of life issues, such as health and happiness. Edward Capital sought out Bioregional at an early stage of the project and worked with BDP Architects and Sisk to incorporate the One Planet Living standard into the delivery programme. Implementing the One Planet Living standard involves utilising 10 principles that cover all aspects of social, environmental and economic sustainability.
The 10 One Planet Living principles are:
– Health and happiness
– Equity and local economy
– Culture and community
– Land and nature
– Sustainable water
– Local and sustainable food
– Travel and transport
– Materials and products
– Zero waste
– Zero carbon energy.
Sisk supported One Planet Living with initiatives including its approach to remediation works on the contaminated site, remote energy management, smart meters for lighting, heating, site power and crane usage. Sisk also offset 115 tonnes of carbon on Bonham Quay by sponsoring and supporting tree planting. Combining office, retail, restaurant, and cultural space, Bonham Quay was designed to create a healthy, greener work environment where it is easy to make sustainable choices.
Edward Capital is engaging with tenants to create a culture of sustainability – a tenant handbook will provide practical One Planet Living guidance, including a sustainable food charter and support to eliminate single-use plastics. Bonham Quay also meets the WELL Standard and has LEED Gold and WIRED Score Platinum certification. Its sustainable features include a highly- efficient air-source heat-pump system, photovoltaics and an optimised façade to reduce energy consumption.
From a biodiversity perspective, when completed, extensive landscaping will include green roofs, green balconies and green walls, which will increase the scheme’s ecological value.
ESG criteria
Edward Capital’s Paddy McDonald says that from the outset, they benchmarked the development to deliver best-in-class sustainability. “ESG was going to be at the forefront of decision-making for office occupiers. We aimed for Bonham Quay to be delivered against the LEED Gold Standard. We also targeted meeting the WELL standard, achieving the highest standard of air quality. We adopted the One Planet Living framework plan and have since become the first development in Ireland to achieve the One Planet Living leadership standard.
“All of the international sustainability certifications achieved means that when having a conversation with potential tenants, Edward Capital can show that Bonham Quay is a best-in-class building from an ESG perspective, possibly one of the most sustainable commercial developments in the country at this time.
European headquarters
Phase one of Bonham Quay, comprising two buildings with circa 135,000 sq feet of office space, was delivered towards the end of 2021. Phase 2, comprising about 100,000 sq feet of office space, is due for delivery in March 2024. Phase Three, comprising 120,000 sq feet, is planned to commence in 2023.
The construction phase of Bonham Quay is expected to be completed by the end of 2025, with all additional works finished in the spring of 2026.
Phase 1 of Bonham is now fully occupied. Paddy McDonald explains that Edward had several leases signed up during the global pandemic.
“Our first tenant was US-based Genesys International, which has set up its European headquarters in 36,000 sq feet across four floors.”
Diligent Corporation, based out of New York, leased an entire building comprising 37,000 square feet. It has also set up its European HQ here.
“We have also partnered with Signify Health, which is listed on the New York Stock Exchange. And they’re moving to Galway for the first time with 18,000 square feet of office space. Finally, we have a French fintech company called Planet Payment, which has taken the remaining floor space.”
Community relations
Throughout the works, the site team has been showing sensitivity to neighbours by, for instance, using an odour control unit when removing contaminated ground with the potential for nuisance odours. Sisk has also been providing goodwill gestures on request, supporting local interests where feasible, and it hosted a display of flags for Galway 2020 (European City of Culture promotion).
The environmental and safety approaches have benefited from the use of Sisk’s certified ISO systems and protocols with regular inspections, monitoring and follow-up.
Standard measures for dust prevention were implemented. Covered waste bins were used, and there was a separate contract for the disposal of domestic waste. Designated persons also ensured that the site compound and relevant areas were fully maintained. The site also has bird and bat boxes on the perimeter, and, at one point, the team engaged in the rescue of a distressed bird.
Client reaction
Paddy McDonald adds that from a client perspective, Sisk’s commitment to delivering excellence was evident from the outset, and despite the impact of the Covid-19 pandemic, the whole project team’s dedication was unwavering.
“The integrity and commitment displayed during a period of uncertainty, in the face of public health concerns during a global pandemic, was outstanding,” he comments. “Sisk’s active engagement with the project stakeholders during this period, which included Edward Capital, BDP, Galway City Council, Irish Water, ESB, all subcontractors and the local community, ensured a seamless vision for the end product.
“Phase 1 of Bonham Quay now stands as an iconic regeneration development. I wish to thank all of the Sisk project team for their dedication on Bonham Quay, specifically during the exceptionally challenging pandemic. The leadership demonstrated by Cathal Whiriskey and his team has been a credit to the company.”
Local gain
More than 500 jobs have been created in Galway city centre during the construction phase of Bonham Quay. In addition to a biodiversity-rich state-of-the-art green office development, the people of Galway will have a go-to dedicated arts/cultural and multipurpose space, which will be highly visible and flexible for the use of corporate clients and the city of Galway.
The 3,700 sq metres of new public squares and plazas have been designed by BDP to be multifunctional and adaptable. They could be used for impromptu and organised events such as pop-up markets, performances and outdoor cinema screenings. The spaces will also be available to local community partners and arts groups. A significant design feature is an option to incorporate sliding doors and walls, which open out to provide a significant connection with the docks and Galway Bay.


