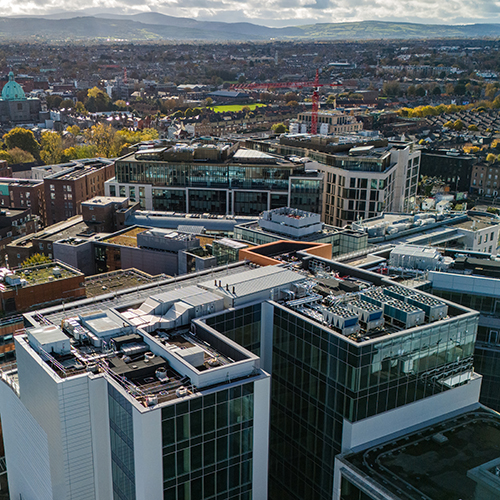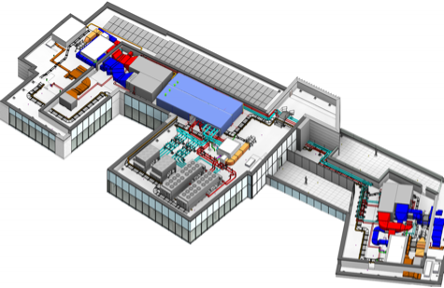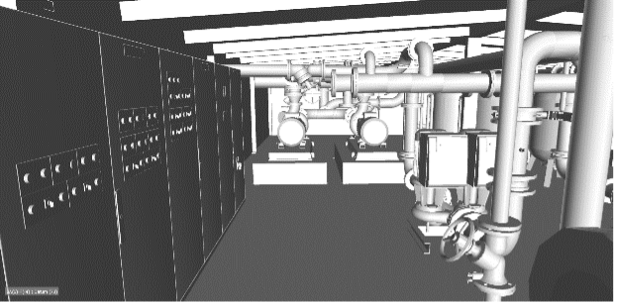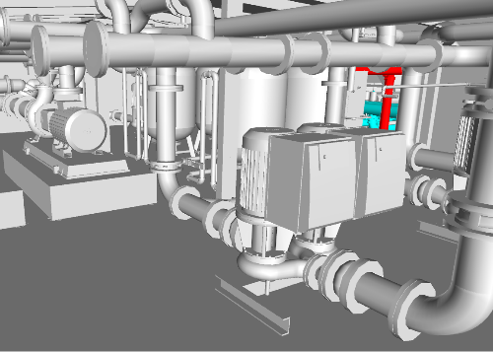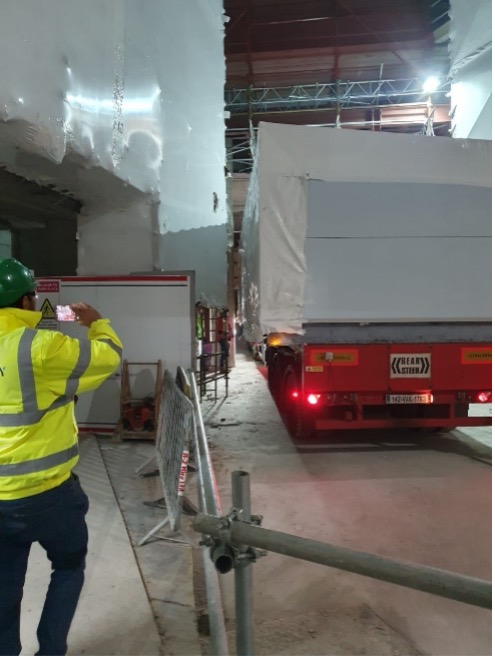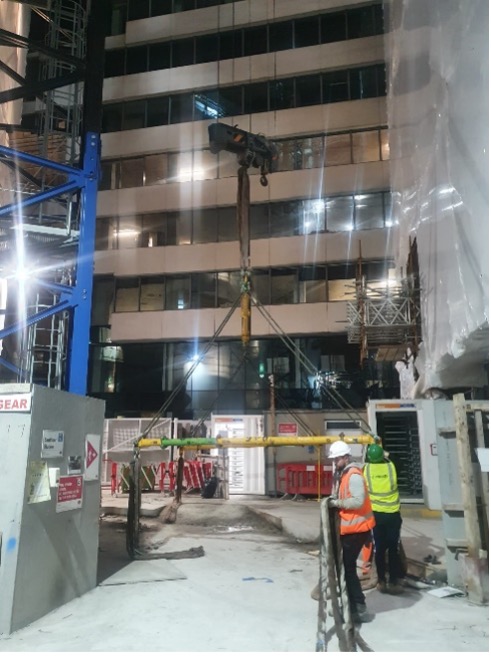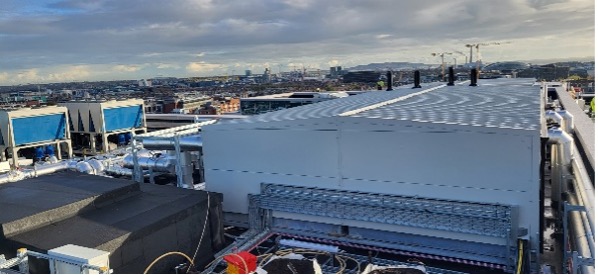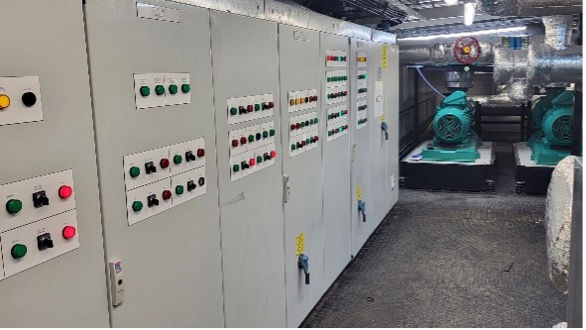On a Park Place, Dublin, office development, a design review by Lynskey Engineering with other project stakeholders resulted in the engineering firm proposing to relocate a planned basement plantroom to roof level. The resulting move delivered a value-added engineering solution for the overall project.
Lynskey Engineering was appointed to complete the mechanical services installation at 4 Park Place, Dublin 2, in 2019. In order to deliver the best value for the client, various value engineering options were explored and discussed.
The building was initially planned to be an eight-floor office space, with a primary heating and cooling distribution plantroom in the basement and chillers to be located on the roof. As the project design developed, a further two floors were added.
Primary heating and cooling distribution systems were originally to be installed at the beginning of the construction programme in a basement plantroom, with the building to be constructed above it. The large pipework connecting the chillers on the roof and the distribution system in the basement were to be installed in service risers connecting the roof and basement.
The early delivery of these plant items put them on the critical path and allowed minimal time for design review and coordination of the plant areas. As these systems are a major building component, this early delivery was considered a considerable risk.
Upon review, the Lynskey Engineering team believed there would be sufficient merit to consider relocating the heating and cooling distribution plantroom to the roof.
Benefits of relocating the plantroom
There were several benefits to following this course of action. Removing the large primary chilled water pipework from the service risers between the roof and the basement would mean they would be contained at roof level between the roof-mounted chillers and the roof plantroom. This would reduce the pumping power required between the chillers and plantroom.
The new location would also reduce the congestion of services in the riser shafts, releasing the original plantroom space in the basement and making better use of the available space on the roof. As with most projects of this type, it was important to maximise the lettable floor area and provide the most efficient services solutions.
The relocation of the plantroom to the roof also allowed for the coordination of BIM processes for the plantroom systems to develop in parallel with the rest of the building, thus facilitating design changes which may have impacted the primary plant being absorbed as part of the normal coordination process. For example, the addition of the two floors could have been problematic if the plantroom had originally been placed in the basement.
Issues around relocating the plantroom to roof level
However, there were also significant potential issues associated with such a radical change, primarily the time required to construct and fit out the plantroom on the top of the building at the end of the construction sequence. There were also planning restrictions, which meant that any plantroom on the roof would have to be constructed under a particular height.
A significant drawback to relocating the plantroom to the roof was the potential impact on programme. This change would typically mean that major plantroom installation works could only start once the entire building structure was completed, adding to the overall project duration.
Off-site fabrication solution
While evaluating the merits of such a design change, the Lynskey Engineering design team explored the option of off-site fabrication of the cooling distribution and heating plantroom. It was expected that such a solution could solve the numerous design and construction challenges posed by the relocation of the plantroom to the roof level.
Off-site fabrication would also improve the quality of the installation as pipe preparation and welding would be completed in a clean indoor factory setting and remove the challenges typically associated with construction sites. For example, the safe moving of large and heavy pieces of equipment or pipework can be more easily managed in a factory as lifting facilities such as gantry cranes are used extensively.
A major benefit of such an option would be to remove or, at the very least, minimise the programme impact of relocating the cooling distribution and heating plantroom to the roof by having the plantroom fabricated and ready-to-be-lifted to the roof as soon as the structure was at a stage to receive it, with a much shorter fit-out time required.
The factory production of the plantroom would allow this element of work to progress in advance of the structure being completed, removing the plantroom construction from the project’s critical path. This would also mean that the plantroom fabrication could progress independently of the overall construction programme.
Additionally, off-site fabrication of the plantroom meant that the mechanical equipment could be installed in a more compact configuration matching the BIM model.
Collaborative approach
Several pertinent questions had to be examined and discussed between the Lynskey Engineering team and the project construction team to fully understand the practicalities of both construction options.
A major consideration to explore was how a plantroom would be built on the roof using traditional methods. This was crucial to understand if the off-site fabrication was going to be beneficial to the project from a cost and construction time point of view.
Before a decision could be made, the following questions had to be answered. How much space would be available during construction to stage materials, store and fabricate pipework and equipment deliveries? How long would the construction of the roof plantroom structure take before the mechanical and electrical services work in the plantroom could start in earnest? How would safe access be provided for plant, materials and operatives? How would heavy plant and pipework be manoeuvred and positioned on the roof and into the plantroom?
The simple practicalities of construction operatives having to climb at least 10 floors with their tools to reach their work zone, as well as having the materials and resources they required in place each day, would have added considerably to the construction duration of a traditionally built plantroom.
The actual space on the roof was limited and was split into a few different zones on differing levels. It was felt that it would be very challenging to provide construction and storage areas, access routes, and landing area for the crane to drop materials and plant in the space provided while undertaking construction work on the roof.
While the off-site fabrication of the plantroom would solve a number of practical site problems, it would present its own unique challenges, primarily the delivery and positioning of the plantroom itself, from the factory setting to the construction site.
Logistical considerations
The first design consideration was to ensure that the plantroom was planned so it could be delivered on a truck, ideally in two sections. The design of the plantroom structure had to ensure it was suitable to be constructed in two separate pieces and that each individual piece could be lifted by a crane with plant and equipment to the roof of the building.
The plantroom, which included gas-fired boilers, heating pumps, pressurisation vessels, chilled water distribution pumps and the building management system control panels necessary to operate and control each of these systems, was constructed in two sections and had to be configured so that each pipe section crossing the divide between the sections was easily separated and joined back together at flanged connections.
The two parts of the plantroom were then to be lifted by the tower crane on site into position and, therefore, had to be below a particular design weight. This meant that some items of plant and pipework had to be demountable so they could be lifted separately to the roof.
The logistics of delivering the two plantroom pieces had to be carefully planned, they had to be brought into the construction site from Adelaide Road, negotiating the large plantroom piece through the scaffold system into the internal yard to be lifted carefully between the buildings.
As the proposed delivery route had to cross the live Luas line, the delivery was undertaken at night, following a specific traffic management plan.
Installation
Once the crane had lifted the plantroom sections to the roof, they then had to be carefully positioned to match the structural supports and to suit the adjacent services and structure.
The plantroom was lifted into position at the end of 2022, allowing sufficient time to complete the connections from the plantroom to the various building services prior to project completion.
The work to complete the plantroom consisted of bolting together the piped systems, completion of power and control wiring across each side of the plantroom, insulating and labelling the pipework and completing final systems testing.
An ideal solution
The off-site fabrication process was a success for this project as it achieved several goals, including the delivery of a fabricated plantroom on time and within budget. The location of the plantroom on the roof released space at basement level and made maximum use of the available roof space.
Other recent Lynskey Engineering projects
Lynskey Engineering has successfully employed off-site fabrication for several other projects, including constructing large pipe racking frames for a power plant. The fabricated racking system was designed to carry 16 pipes of various diameters from 200mm to 25mm and was designed and constructed with the necessary structural supports to allow the frames to be fixed to the building structure.
On a pharmaceutical project completed in 2022, Lynskey Engineering coordinated the design and fabrication of 12-metre-long multi-service pipe racks carrying pipework and electrical containment. These service racks were installed on site and welded together, reducing the volume of site welding and working at height.
Over recent years, Lynskey Engineering has also installed a number of prefabricated skids for water treatment and distribution systems across several data centre projects, in each instance ensuring programme and cost targets were achieved.
To learn more about Lynskey Engineering, phone 01 (01) 460 1556, email admin@lynskeyeng.ie or visit www.lynskeyeng.ie



