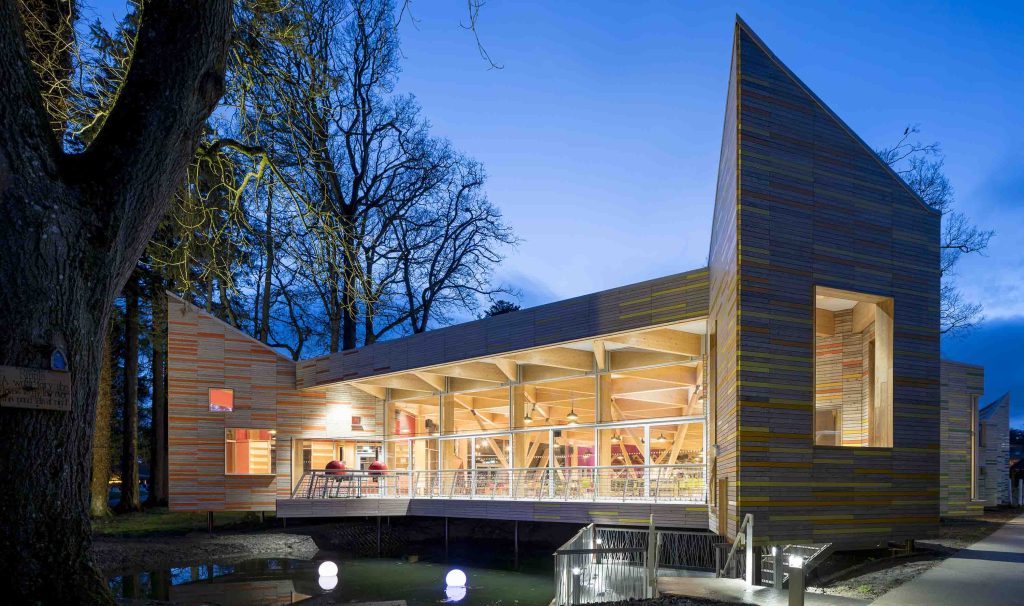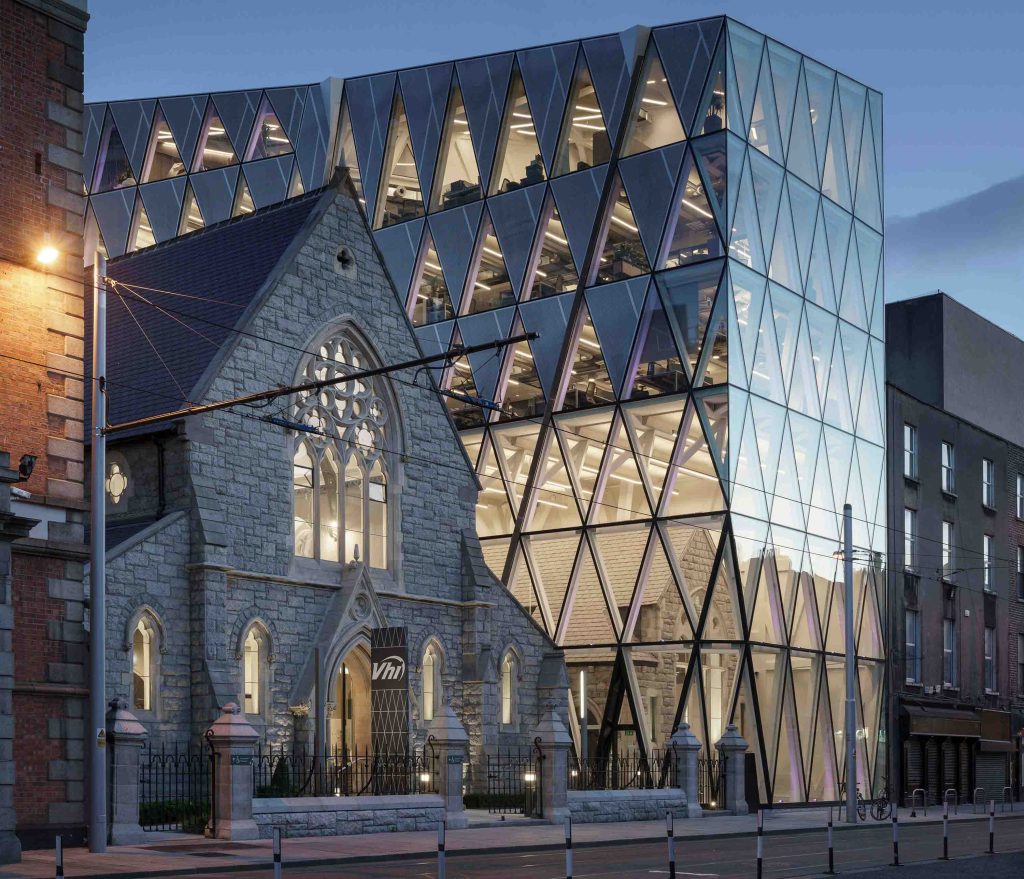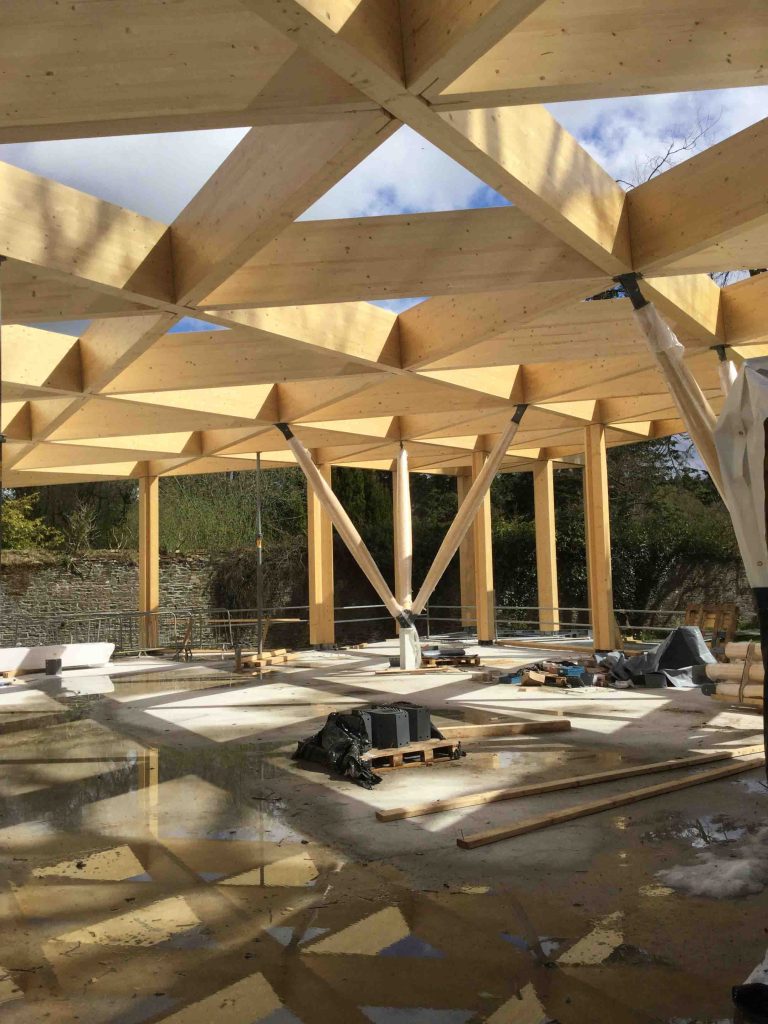“The prohibition on the use of timber for buildings of heights above 10 metres needs to be brought in line with EU building regulations”

John Casey, Managing Director, CORA Consulting Engineers, outlines to ROBBIE COUSINS why he believes a major opportunity to meet housing needs while reducing the embodied carbon of our building stock is being missed due to prohibitions on mass timber construction in Ireland.
Mass timber is a category of engineered wood products typically comprising large, solid wood panels, columns or beams, often manufactured off-site for load-bearing wall, floor, and roof construction. Mass timber includes cross-laminated timber (CLT), nail-laminated timber (NLT), dowel-laminated timber (DLT) and glue-laminated timber (glulam or GLT).
Developed in the 1990s, CLT is a popular mass timber material for residential and commercial structures across much of mainland Europe and North America. It comprises several layers of structural grade timber arranged crosswise and glued together.
CLT is a CO2 reservoir and, therefore, a zero-carbon alternative to concrete to form the walls, roofs, floors and ceilings of a building. It is particularly well-suited to multi-storey taller wood construction and can include pre-insulated wall and roof sections.
In Ireland, under current regulations, timber or, more specifically, timber frame and CLT is only used to construct buildings of up to 10 metres in height or three storeys. While planning applications have been made to use CLT for buildings above 10 metres, it has only featured as an elemental part of non-complex buildings or single-storey extensions.
Irish Green Building Council
The Irish Green Building Council (IGBC) construction sector decarbonisation roadmap Building a Zero Carbon Ireland: A Roadmap to decarbonise Ireland’s Built Environment across its Whole Life Cycle calls for greater use of bio-based materials, such as timber, to reduce the embodied carbon emissions of the built environment. More specifically, the roadmap includes a number of recommendations on mass timber and CLT.
These include:
– Reviewing Technical Guidance Document (TGD) Part B (Fire Safety) to reflect international research and developments in mass timber construction and best practice, and:
– Providing financial incentives or directly funding research and production facilities for biobased construction materials (eg, CLT, sheep’s wool, hemp, mycelium, and straw) such as through an accelerator scheme.
A review of TGD Part B of the building regulations was due to complete its public consultation stage at the end of April 2023. In parallel, much out of the necessity to address the shortfall in housing output as well as meeting commitments as set out in the government’s Climate Action Plan 2023, namely, reduce carbon emissions by 51% by 2030, a number of government ministers and senior civil servants are now considering various additional solutions to meet housing targets and carbon emission reduction goals.

John Casey, CORA Consulting Engineers
CLT is one of the solutions currently under review. However, a couple of substantial stumbling blocks need to be addressed if the full potential of CLT is to be realised.
John Casey, founder and Managing Director of CORA Consulting Engineers, has a long record of working with timber, steel and concrete as structural elements in buildings. Two of his firm’s most notable projects are the VHI building exoskeleton frame on Abbey Street in Dublin, and the 6,500-sq-foot Barretstown Gang Camp glulam pavilion with dining hall, kitchens, office space and rest-rooms in Co Kildare.
Casey is a member of the IGBC Mass Timber Construction Committee and has been part of recent discussions with various government departments on the impediments to its use in the construction of more complex buildings.
Casey believes that if the way was cleared for CLT to become a mainstream building material in Ireland as it is in Europe, it would have an immediate impact on increasing housing output, particularly apartment construction. It would also dramatically reduce the embodied carbon of our new building stock.
“CLT is a commonly accepted building material in many countries across Europe where it is used to construct buildings of up to and over 10 storeys in height,” John Casey explains.
“In Ireland, off-site construction techniques, such as precast concrete manufacturing, have producers at maximum output at this time. We understand that precast concrete products cannot be supplied quickly enough to meet the needs of the industry. The timber in CLT has sequestered carbon dioxide as it grew, and this is locked into the timber while used as CLT. From examples of buildings both in Europe and North America, it has proven structural alternative to concrete, but Irish regulators have been slow to warm to it.”
Agrément certification
In recent discussions with government departments, the issue of requiring an Agrément certificate for CLT has been raised as a stipulation for its use. John Casey does not agree that an Agrément certificate is necessary. He believes that the material just needs to be CE marked.
“CE marking indicates that a product has been assessed in accordance with a European technical assessment, which enables a declaration of performance to be drawn up and the CE mark affixed by the manufacturer. It is required for products manufactured in Europe and other parts of the world that are then marketed in the EU.”
Agrément certification is designed specifically for new building materials, products and processes in Ireland that do not yet have a long history of use and for which published national standards do not yet exist. NSAI Agrément assesses, specifies testing, and, where appropriate, issues Agrément certificates for such products.
“CLT has been in use since the early 1990s,” Casey explains. There are 71 largescale CLT manufacturing facilities operating across Europe, requiring investments of up to €50m to build. It is an established building system for all types of buildings, including taller buildings in many EU countries.
“Despite this, civil servants and fire officers involved in construction regulation in Ireland refer to CLT as an innovative product. To get Agrément certification, a CLT manufacturer would have to submit their product to the NSAI for Agrément assessment, which could take up to a year or more with significant costs attached. But, then, at the end of this process, if successful, the certificate will permit access to the Irish market, where building regulations don’t allow timber buildings over 10 metres.
“This process would have to be undertaken separately by each manufacturer. So, no manufacturer will spend money on the assessment because even if they get an Agrément certificate, they will only have access to a market where their product can be used up to three stories.
“There are a number of Irish companies supplying mass timber products, including CLT, which is imported, but not at a scale that would be required to deliver large-scale housing.
“It should be noted that a number of the international developers operating in Ireland are experienced in building with CLT in other parts of Europe and North America and would have a ready supply chain to deliver the product. It should also be noted that there is a ready supply of raw material if a manufacturing plant were ever to be constructed, as the timber grown in Ireland is ideal for the production of CLT.

Mass timber and timber frame
He continues, “Timber frame construction has been a mainstay of Irish construction for many years. Irish Standard IS EN 440 covers the design, manufacture, supply and installation and certification of timber frame buildings. It can comprise many parts, including insulation, membranes, etc. These are put together in a factory and brought to site on the back of a truck, then put together, and the entire assembly is certified.
“Mass timber is a simpler product. It is a direct zero-carbon replacement for traditional concrete, blockwork and precast concrete. You replace the concrete elements with mass timber. All other elements, such as insulation, membranes, brick, etc, are separate and are incorporated afterwards.”
Technical Guidance Document B
TGD B has been under review for revision for the past two years, and a public consultation process concludes at the end of April.
“The revised draft for TGD B hasn’t changed very much in terms of mass timber,” John Casey explains. “One of the proposed clauses advises that no combustible material shall be used in compartment floors above 11 metres in height, previously 10 metres. That means that any building above three storeys still can’t use timber or other mass timber elements.
“But other clauses in the fire regulations allow a ‘prescriptive approach’ to be taken. This means that if a fire consultant could demonstrate how the building would behave in a fire and demonstrate that it would pass all the necessary criteria, it would be acceptable for a fire officer to grant a fire certificate for the proposed building. But, to date, no fire officer has granted a fire certificate to any timber building above 10 metres because they are holding fast on the height clause.
“Anyone who submits a fire certificate application for a mass timber building in Ireland is going to struggle to receive a grant because there is little or no relevant experience with the product, and fire officers remain conservative in their thinking on this.”
He adds, “The restrictions on mass timber usage are due to the interpretation of regulations. This means despite the knowhow and supply chain being in place, we are missing out on a huge opportunity with mass timber construction.”

Next steps
Through the IGBC Mass Timber Construction Committee, John Casey and several like-minded technical experts have combined their resources with the IGBC to engage with the government on the benefits of mass timber and CLT.
“A small group of like-minded people for the industry came together to look at the barriers to CLT in Ireland and decided that the best route forward was to engage with the government under the auspices of IGBC, providing IGBC with technical back-up in any meetings that took place.”
This has led to a number of high-level meetings with ministers and senior civil servants to see if there is a way to break the impasse on the use of the material. Casey says that the Agrément certification requirement is a massive impediment to opening up the market. Also, Ireland needs to address the prohibition of the use of timber for buildings over three storeys.
“If the requirement for Agrément certification is confirmed, there will be no interest among regulators in allowing CLT to be used for the construction, and nothing will change. The longer this issue is not addressed, the harder it will be to achieve housing output and carbon reduction targets.
“The prohibition on the use of timber for buildings of heights above 10 metres also needs to be brought in line with EU building regulations.”
In conclusion
John Casey has been actively involved in trying to open up the CLT market in Ireland for the past five years. And while it is a slow process, he says that in the past few months, the mass timber and CLT movement is gaining momentum.
“Mass timber is a sustainable and highly efficient building material. It is an established building system, and we have the technical skills to build with it.
“We have finally started to address the issues around its usage, and I am optimistic that we will soon reach a stage where civil servants and fire officers who make the decisions about its usage will have greater confidence about its many merits,” John Casey concludes.
About CORA Consulting Engineers
John Casey founded CORA in 2006. The consultancy has a staff of 28. CORA promotes a culture of creativity, innovation and quality in the firm, always striving to produce a better, more innovative and economical structural solution.
Low-carbon design solutions are an integral part of its service offering, and it has enabled many clients to achieve substantial carbon reductions in their developments. One project, currently on site, is reusing original steelwork from a building for a new extension.
Its portfolio includes the VHI extension on Abbey Street, Dublin; Barretstown Camp Pavilion, Co Kildare; Saint Luke’s Church office conversion, Dublin; West Cork Arts Centre, Skibbereen; and Windmill Quarter development in Dublin.
Its recent clients include Google, Facebook and DAA, as well as several blue-chip property development companies.




