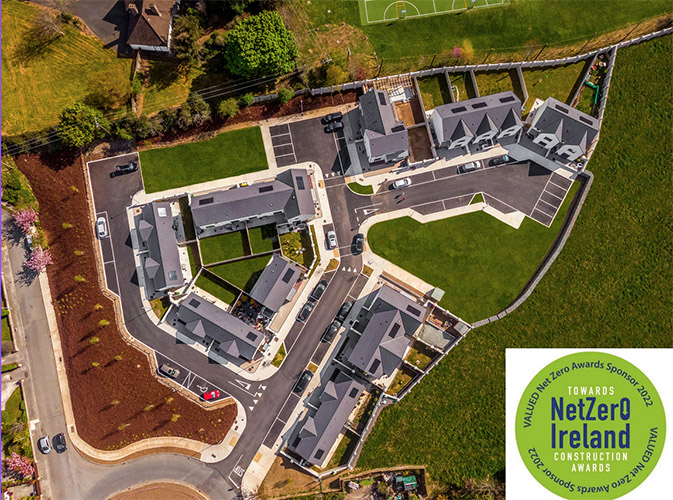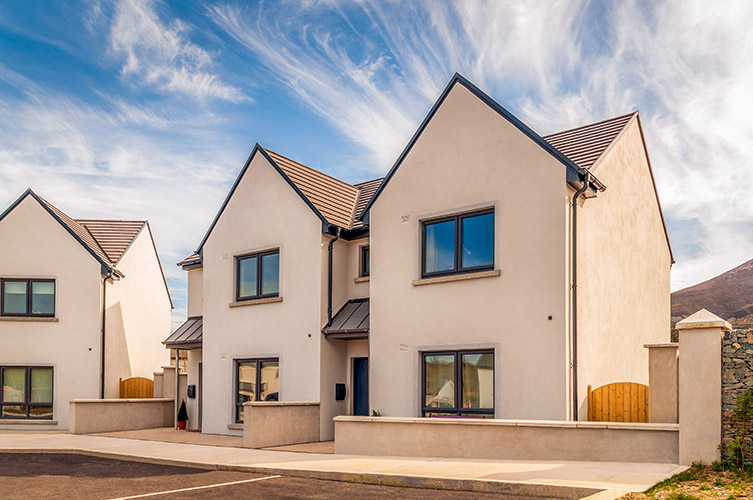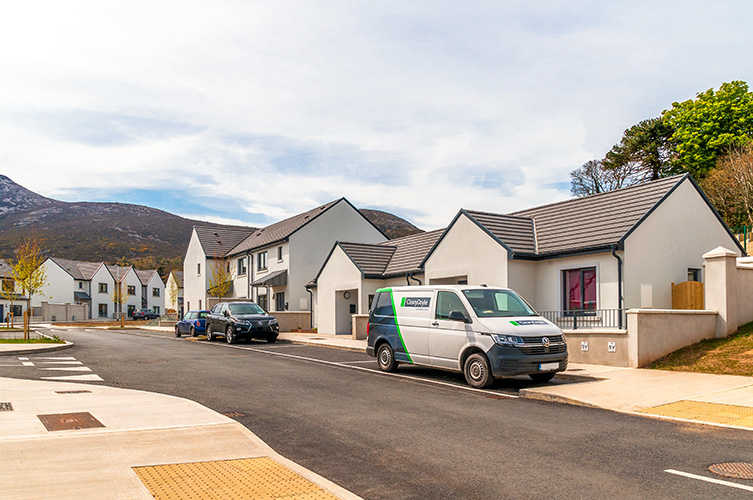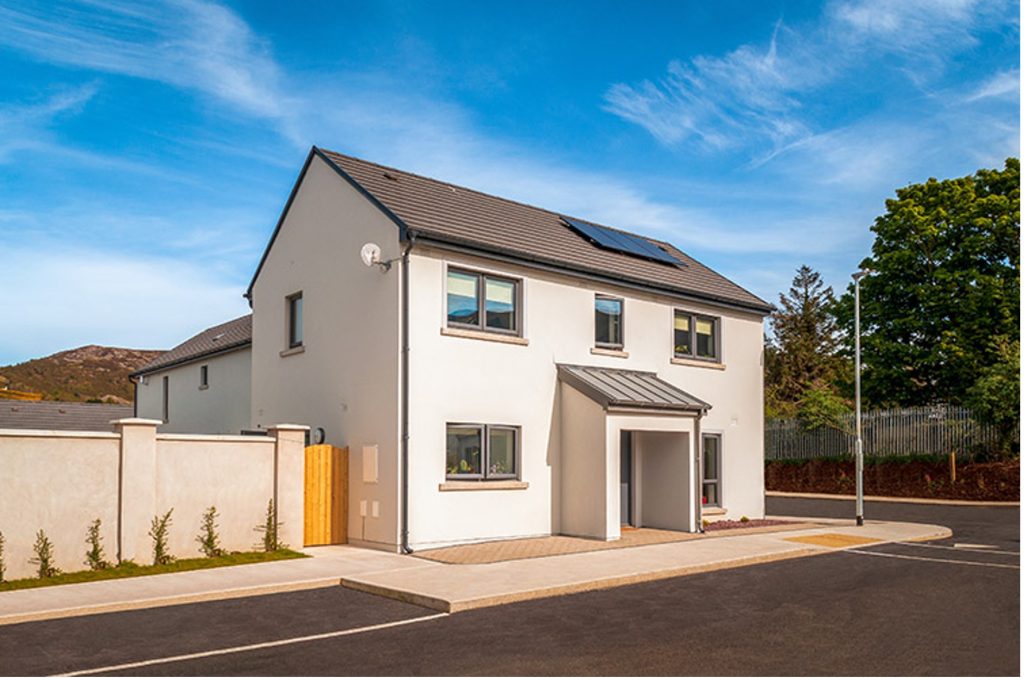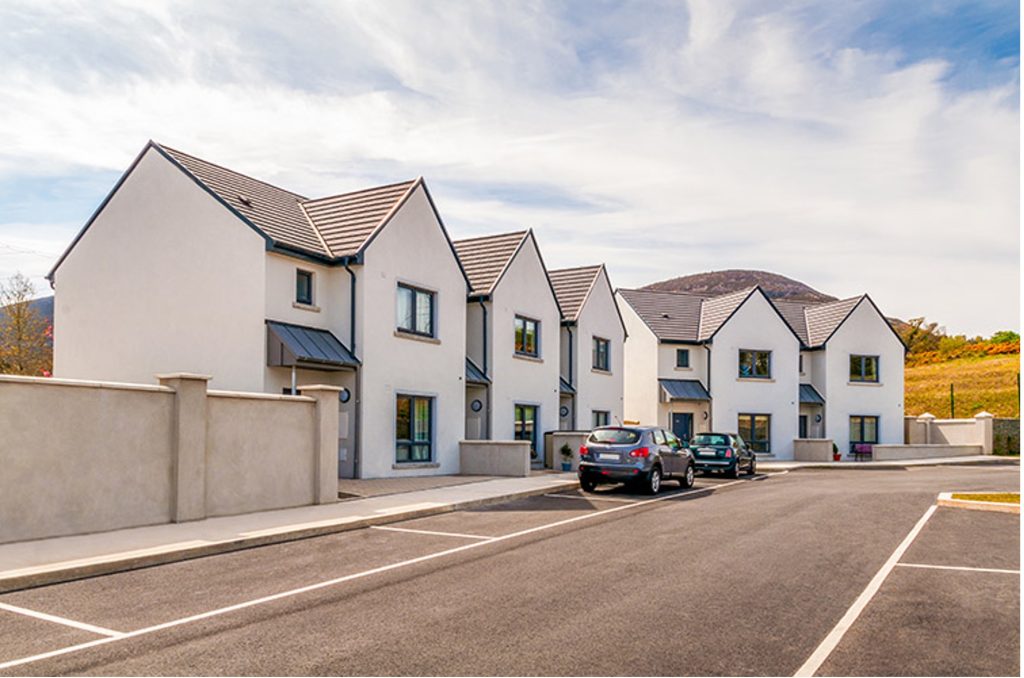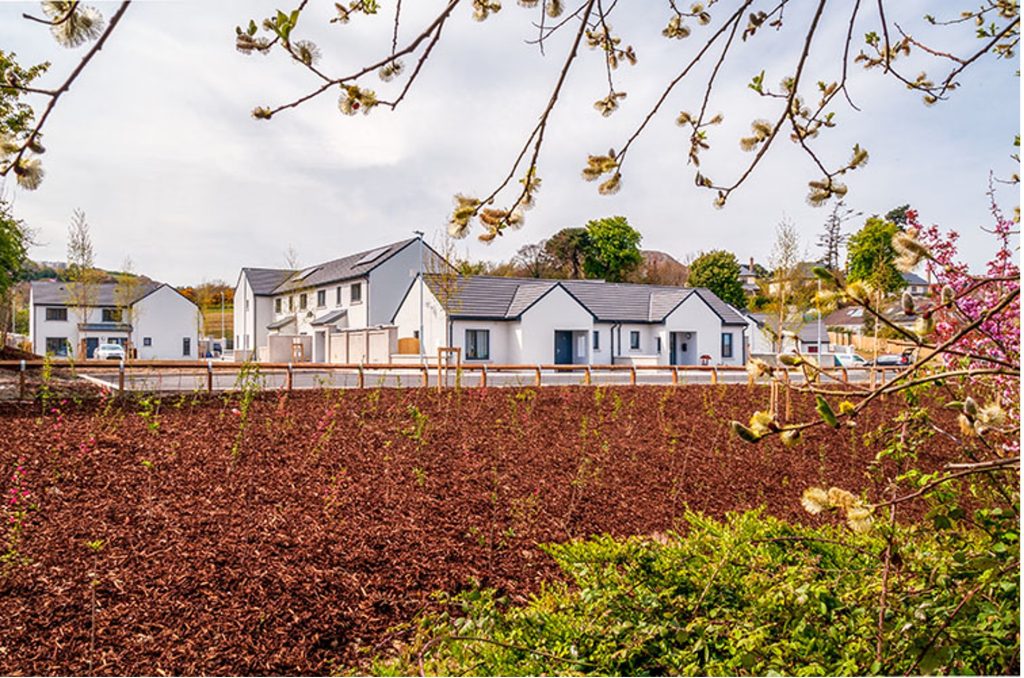An A-rated ClearyDoyle housing development inserted in an iconic setting
Built by ClearyDoyle and designed by Deaton Lysaght Architects for Wicklow County Council, Jameson Heights was commended in the recent Towards Net Zero Ireland Construction Awards for its sensitive design and exemplary construction process that delivered an A2-rated development on the side of the Great Sugar Loaf.
Nestled on the side of the picturesque Great Sugar Loaf in Ireland’s Garden County of Wicklow, James Heights, Kilmacanogue, combining vernacular forms with modern technology and building techniques, is a local authority housing scheme that makes the most of its scenic setting.
ClearyDoyle
The development is one of several social housing schemes ClearyDoyle has completed for Wicklow County Council over the past few years.
The site is accessed through the Rockfield Park and Carraigoona housing estates, ascending steeply on the slopes of the Sugarloaf Mountain. Early site investigations indicated that a plateau of fill material covered much of the site, and a piled foundation was proposed. However, as site clearance of the dense gorse-covered hill proceeded, outcrops of rock were discovered, which had to be removed to provide the finished levels required.
While the extent of the required rock-breaking work was unanticipated, it was turned to advantage by providing the material with which the retaining gabion structure was made, practically and sustainably eliminating the export of the excavated material from the site.
The project
Through their approach to this development, Deaton Lysaght Architects and ClearyDoyle showed that it is possible to build A2 BER energy-efficient and low-energy housing without a radical approach to construction or an over-reliance on complex renewable technologies.
Jameson Heights, with a project value of €4.5m, comprised the construction of 20, A-rated two- and single-storey houses with associated substantial external site works on a hard rock green/brownfield site that adjoins an existing 20-year-old housing estate.
The scheme was a direct response to the housing needs of this high-demand area. The overall housing composition of the scheme is as follows:
- Six one-bedroom houses (single-storey)
- Nine two-bedroom houses (two-storey)
- Five three-bedroom houses (two-storey).
The 20 houses achieved a u-value of 1.6W/m2K, with primary heating and hot water from air-to-water heat pumps feeding radiators and a tank, and primary electricity supply from photovoltaic roof panels. Each house also has a highly efficient Aereco direct control ventilation system.
Project challenges
The Jameson Heights site is located on land west of an existing housing estate at the foot of Sugarloaf Mountain. As a result of this, there were very challenging ground conditions to be addressed, including a requirement for the installation of piling before construction could begin.
For the most part, the scheme was built during the Covid-19 pandemic. After the first Covid-19 closure of the industry in March 2020, social housing was exempted from further Covid shutdowns.
Supply chain challenges were added to by the introduction of a new Covid-19 Standard Operating Procedure, which ClearyDoyle coordinated with client Wicklow County Council and its subcontractors to deliver the project on time and within budget.
Siting the houses
Architect Michael Lysaght, Deaton Lysaght Architects, comments that the architects were conscious of the need to develop a separate focus for each group of houses in the development, thus avoiding an overbearing linear layout.
“The mix of single- and two-storey houses in an informal layout also makes reference to the siting of the houses in a sensitive landscape, preserving views of the Sugarloaf from each part of the scheme, and breaking down the massing of each group of houses.
He continues, “The result is a scheme whose built form is reminiscent of the organic growth of agrarian settlements of yesteryear, hunkered down against the wind where necessary, more defiant in calmer corners.
“The houses are compliant with nZEB with an A2 rating. They are designed on the ‘fabric first’ principle, whereby the floor, walls, roof, windows and doors are highly insulated, thereby reducing the requirement for energy in heating; attention to detail in eliminating thermal bridges in the construction, and ensuring airtight construction; and the provision of renewable energy sources in PV solar panels which provide up to 80% of the annual heat requirement.”
Elemental u-values
An A2 BER rating was achieved on the majority of homes with the following elemental results.
The external walls of each house are constructed with traditional concrete blocks, as specified by the client, and have a 150mm insulated cavity with a u-value of .13W/m2K.
The wall insulation used was Xtratherm CavityTherm full-fill cavity wall PIR insulation.
Ground floors with Xtratherm Thin-R PIR floor insulation have a u-value of 0.14W/ m2K.
Pitched roofs with Knauf Earthwool Loft Roll 44 insulation on the ceiling have a u-value of 0.1 W/m2K. The houses have no chimneys.
Front doors are Munster Joinery Passive uPVC door sets with a u-value of .85W/ m2K.
Windows are argon-filled double-glazed uPVC with a u-value of .73W/m2K.
Primary space and water heating are from air-to-water Thermia iTec Eco heat pumps.
Airtightness
Although the homes are highly insulated and are near passive house standard, they are not designed to passive house standard.
Air tightness tests were carried out once the building envelopes had been completed, with the homes having permeability ranging from 2.1 – 2.9m3/(h.m2) at 50 pascals on completion, with the majority below 2.4 m3/ (h.m2).
Heating and hot water
Each home is fitted with an air-to-water heat pump heating system, and this provides heat for radiators and hot water. The houses have Myson radiators throughout, manufactured in a Myson facility with an Accredited Environmental Management System ISO 14001:2015.
The heating and hot water are controlled by Danfoss timeclocks, operating at set intervals depending on how they are set to ensure temperatures are maintained at the level required.
A wall thermostat controls the overall heating system, with individual radiator thermostats controlling temperatures in each room.
Electricity
A 0.64kW photovoltaic (PV) panel array system is mounted on the roof of each house and positioned to maximise solar gain. These contribute to the electricity requirement of each house. The panels have been placed on the front or rear of houses depending on the individual house’s orientation to maximise efficiency.
Each house has two PV panels, generating about 300Kwh per year. The average Irish house uses about 4,200kWh per year. So, if the resident uses all of the electricity that the two panels produce, there is the potential to reduce the electricity bill by 15%. If there is no demand for PV electricity, it will be fed onto the grid.
Ventilation
The BER results include the calculations for ventilation. Each house has an Aereco DCV whole-house extract ventilation system installed. The concept of demand-controlled ventilation rests on the principle of providing occupants with the right amount of fresh air when they need it, where this is useful.
With intelligent airflow management, energy savings are made on every occasion, and the need for ventilation is low or null. Any activity that emits indoor air pollution, such as food preparation or showers, generates a temporary need for greater ventilation to remove the pollution quickly. DCV optimises heating consumption and indoor air quality on a fully automated basis.
Energy consumption and cost
The majority of Jameson Heights houses achieved a Building Energy Rating of A2, near passive house, with end-of-terrace houses achieving an A3 BER, meeting the required standard at the time of their construction. This indicates that average energy consumption is 39.84kWh per year with average CO2 emissions of 7.83kg CO2/ m2/yr. The electricity generated by the PV is available for free for residents to use.
The way the scheme is built means that CO2 emissions are 60% less than traditional houses.
Its overall u-value of 1.24 (A2 BER) was achieved using available building materials, such as wall, floor and attic insulation, argon-filled double-glazed window and a thermal heat pump.
The pragmatic approach taken by ClearyDoyle with Jameson Heights resulted in the scheme being commended in the recent inaugural Towards Net Zero Ireland Awards.
In conclusion
The development at Jameson Heights shows that by careful and sensitive design and technical input to the design and construction process, new housing can be successfully inserted into a challenging site of high scenic amenity. As the landscaping matures, Jameson Heights will continue to complement the iconic setting on the slope of the Sugarloaf.
Project team
Client: Wicklow County Council
Architect: Deaton Lysaght Architects
Main Contractor: ClearyDoyle
Civil & Structural Engineer: Waterman Moylan
Mechanical & Electrical Engineer: Homan O’Brien
Quantity Surveyor: Tom McNamara & Partners
Landscape Design: Hayes Ryan & Associates


