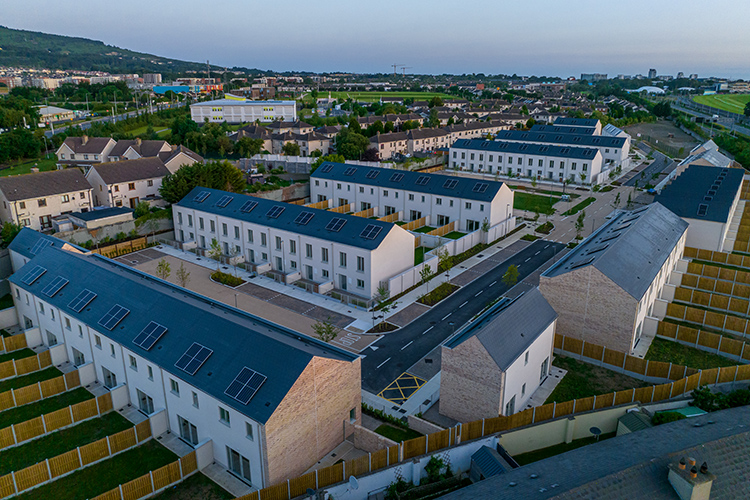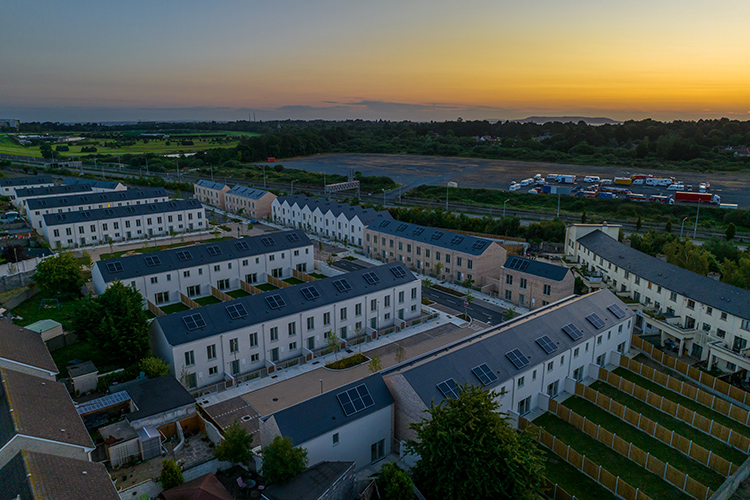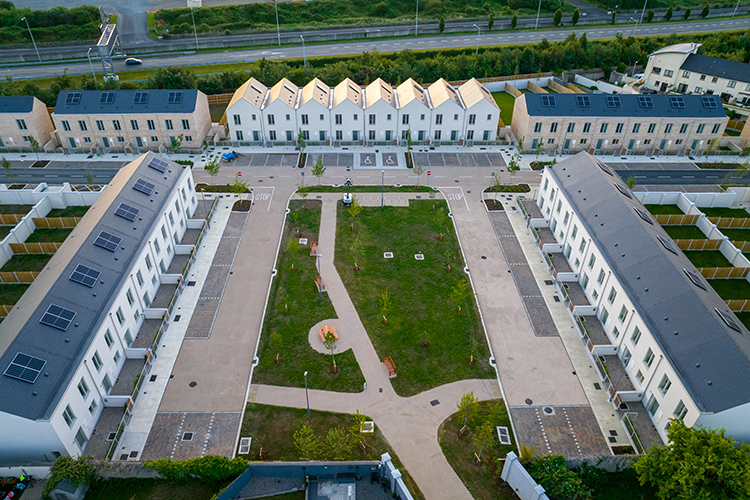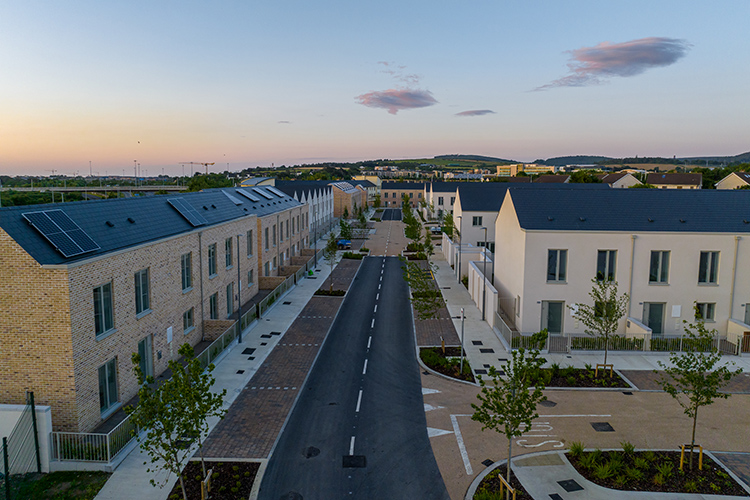John Sisk & Son’s design and build of Ballyogan Square for Dún Laoghaire-Rathdown County Council exemplifies quality passive house standard development, setting industry-leading levels of sustainability.
The 67-unit scheme also exceeded the local authority’s sustainability requirements. John Sisk & Son undertook the design and build of the Ballyogan Square housing development for Dún Laoghaire-Rathdown County Council (DLRCC) on a brownfield site located between the M50 and existing residential communities.
About Ballyogan Square
The scheme comprises 67 quality housing units that meet passive house standard. The residential mix consists of eight three-bed and 59 two-bed units, with a total internal area of 6,110 sq metres, on a 26,200 sq-metre site.
Located in an established residential area near a school and civic centre, the project team engaged with the local community to minimise disruption. The development offers seven different house types, each with a private rear garden and a central green space with a walkway to the local Luas stop at Ballyogan Wood.
The overall project programme duration was two years. This timeline included design and construction phases. The project design phase commenced in July 2021 with a three-month programme. The construction phase began in October 2021 and was completed in July 2023.
Planning
Ballyogan Square was funded by DLRCC to help meet its commitments to the Housing For All plan. It was the first DLRCC’s direct construction project to be completed since 2021. The development received Part 8 planning approval and used a ‘Public Works Contract for Building Works Designed by the Contractor’ form of contract.
DLRCC emphasises sustainability and quality in its projects, which played a significant role in the local authority selecting Sisk for the project. The contractor is committed through its Building today, Caring for tomorrow 2030 Sustainability Roadmap to delivering high-quality, sustainable housing with minimal waste, which aligns with DLRCC’s housing and sustainability objectives.
Collaboration
Sisk took a collaborative approach to working with DLRCC and the client team with early engagement and clear lines of communication delivering the best outcomes for all stakeholders. The project was completed on time and within budget.
Sisk put a quality compliance sample in place using benchmark inspections to agree complex details and finalise architectural features.
There were various challenges to be overcome, but Sisk’s proactive approach ensured that the project completion was delivered as efficiently as possible.
According to Sisk’s Ballyogan Square project manager, Barry Kelly, one challenge that arose early on was the redesign of a site boundary retaining wall redesign following additional site investigations by Sisk.
He explains, “We identified a problem and working in unison with all stakeholders, we overcame this by prescribing a kingpost-piled solution. This was an innovative way to overcome the issue with precast panels and steel piles utilised to provide suitable retaining in both the temporary works phase and the permanent works phase. This required the Sisk project team to coordinate between the temporary works designers, piling designers and permanent works designers, ensuring all objectives were met.”
Fieldview, a cloud-based quality system, allowed live tracking of works and eliminated snags and defects as permanent works were in progress.
Sustainability
The Ballyogan Square development is highly sustainable and incorporates various strategies to produce a residential development with industry-leading standards – A1 BER, Passive House Standard, and best-in-class air tightness. While the works requirements specified that houses achieve an A2 BER, Sisk even went beyond an A1 BER standard, achieving a passive-house standard for all homes.
Sisk engaged building energy consultant Passivate to analyse construction details and carry out thermal modelling and bridging calculations. Passivate’s expertise, along with that of the whole design team, enabled the contractor to achieve a passive house standard of construction.
Sustainability was an essential requirement for the Sisk team, guiding the design strategy from the beginning. The use of the VisionBuilt 2D panelised (LGS) frame for the structures was a significant element. The LGS frame was produced offsite in VisionBuilt’s factory in Galway, which significantly reduced waste produced and provided life cycle benefits of using a local workforce.
A fundamental element of achieving the Passive House standard was the air tightness levels. The Sisk project team was required to achieve an air tightness measurement of 0.6AC/H. This is a massive improvement from the Part L Building Regulation requirements and requires significant detail and care.
The Sisk team upskilled and trained various subcontractors to provide it with the required knowledge to achieve this challenging air tightness level.
The use of the Nilan Compact P mechanical ventilation system complemented the design as it is one of the few compact systems in the world that is passive-house certified due to its high efficiency. The system provides the houses with ventilation, heat recovery, and production of domestic hot water.
Solar PV panels were also installed on all houses to provide a renewable energy source.
Infrastructure & biodiversity
The scheme includes a dedicated walkway linking the development and the surrounding areas with a direct footpath to the local Ballyogan Luas stop.
The landscaping design led by Mitchell + Associates focused on native species and planting with appropriate scale promoting streetscape, pulling the scheme together as one.
Additional sustainable drainage methods (SUDS), including swales and permeable paving, were used by Sisk to maximise drainage on the scheme, along with further benefits to biodiversity and the environment.
In summary
The Sisk project team set out to deliver a high-quality, sustainable development that would have a lasting impact on the community and residents, and the completed project has achieved these aims.
The drive to provide highly sustainable houses led to Sisk going over and above the work requirements. The extremely high-quality workmanship comes across and is there for all to see.
A collaborative process was used to fine-tune the design from the planning and design phase. Input from the entire design team allowed the contractor to model and plan each house type. Three-dimensional modelling and coordination allowed a streamlined mechanical ventilation system – ensuring no clashes with steel elements on the structure.
Project manager Barry Kelly comments on the coverall completed project, “The VisionBuilt LGS system chosen for the scheme was ideal. It helped us achieve the <0.6AC/H result that we wanted. All stakeholders worked really well together because we had an open and clear communication system. This also meant that we could efficiently address snags as they arose, which in turn enabled us to deliver within the allotted timeframe.
“Ballyogan Square fits well into the existing community and has resulted in a biodiversity net gain for the area.”
Shortlisted for an Irish Construction Industry award, Ballyogan Square is a testament to the effort and dedication the Sisk site team and subcontractors put into producing a superb complete project. This process was enabled by the Sisk Quality Team and the tools, such as Fieldview monitoring software, that they put in place.
The Ballyogan Square development’s legacy will be borne out by the residents and community that enjoys these highly sustainable houses and biodiverse-rich spaces for years to come. The development ties into the local community and enhances it, providing improved links to local transport and shared biodiverse-rich green spaces.
BALLYOGAN SQUARE PROJECT TEAM
Client: Dun Laoghaire Rathdown County Council
Main Contractor: John Sisk & Son
Architect: JNP Architects
Consulting Engineer: DBFL Consulting Engineers
M&E Engineer: EDC Engineering Design Consultants
Energy Consultants: Passivate
Landscape Architect: Mitchell + Associates
Fire Safety Engineer: FCC Fire Cert Limited
Structural Frame Provider: VisionBuilt









